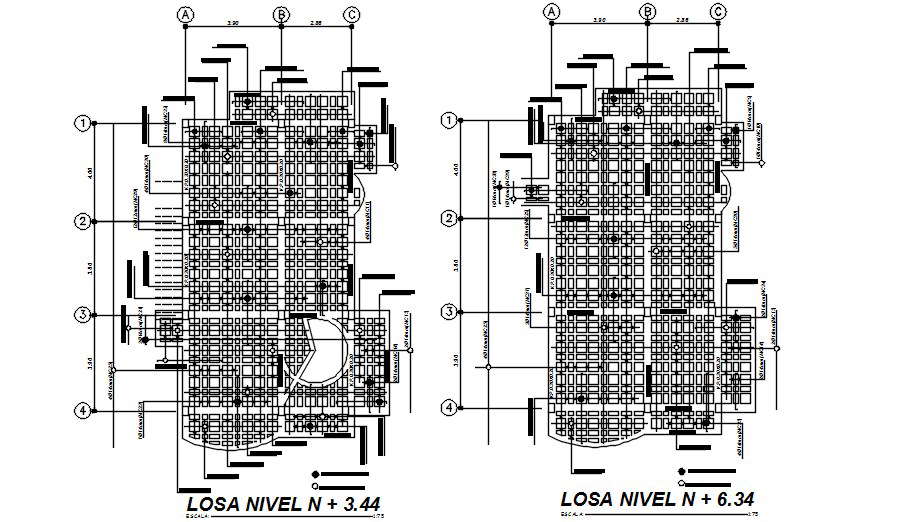Residence House Slab Level CAD Drawing Download DWG File
Description
The residence house RCC slab ground floor and first floor plan CAD drawing with centre line plan and dimension detail. also has anchors down to the rest slab and with threaded tips for railing structure detail dwg file. Thank you for downloading the AutoCAD drawing file and other CAD program files from our website.

