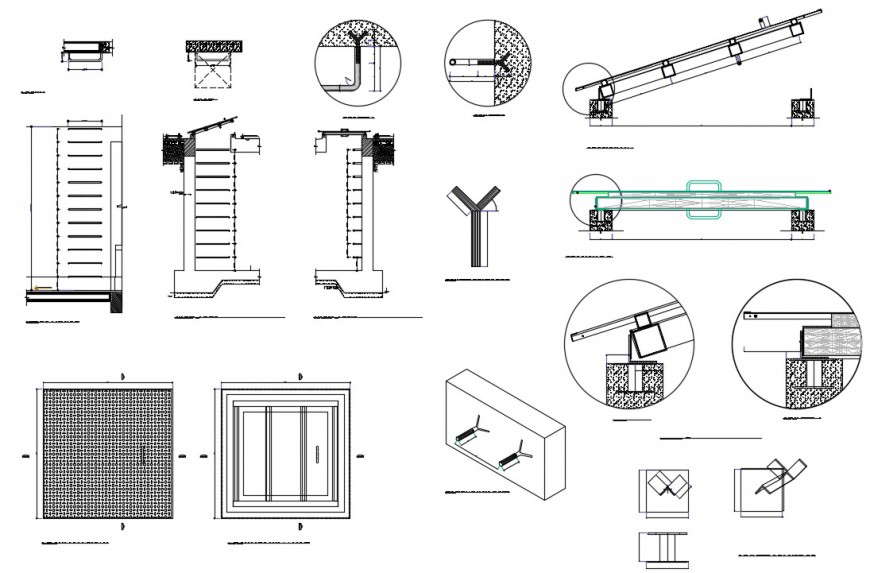2d cad drawing of roof structure autocad software
Description
2d cad drawing of roof strture autocad software detail with block elevtaion with square level drawing and other plan drawing with construction detail and connected cross section and slab detailing and concrete filling.

