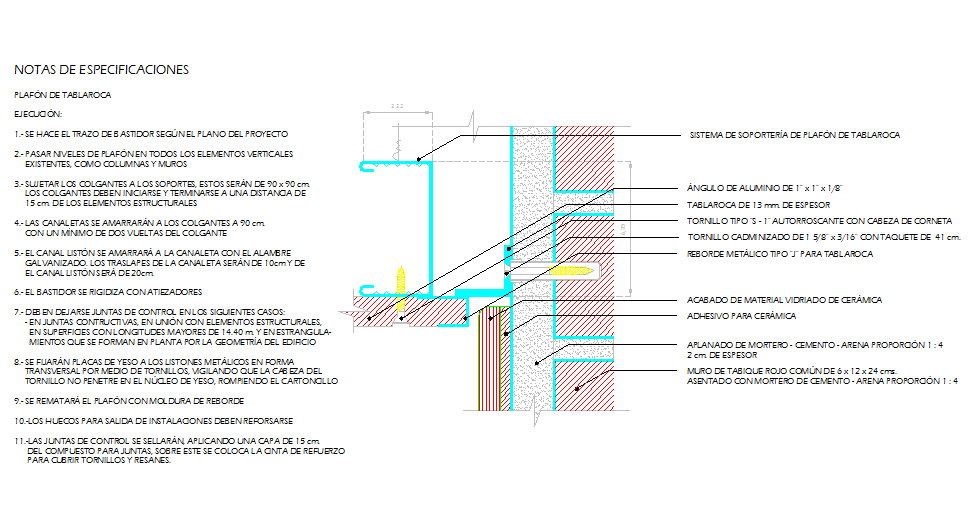Suspended ceiling installation detail
Description
suspended ceiling installation detail, the framework is made according to the plan of the project, wall of common red tabique of 6 x 12 x 24 cms., seated with cement mortar - arena proportion 1: 4, adhesive for ceramics.

