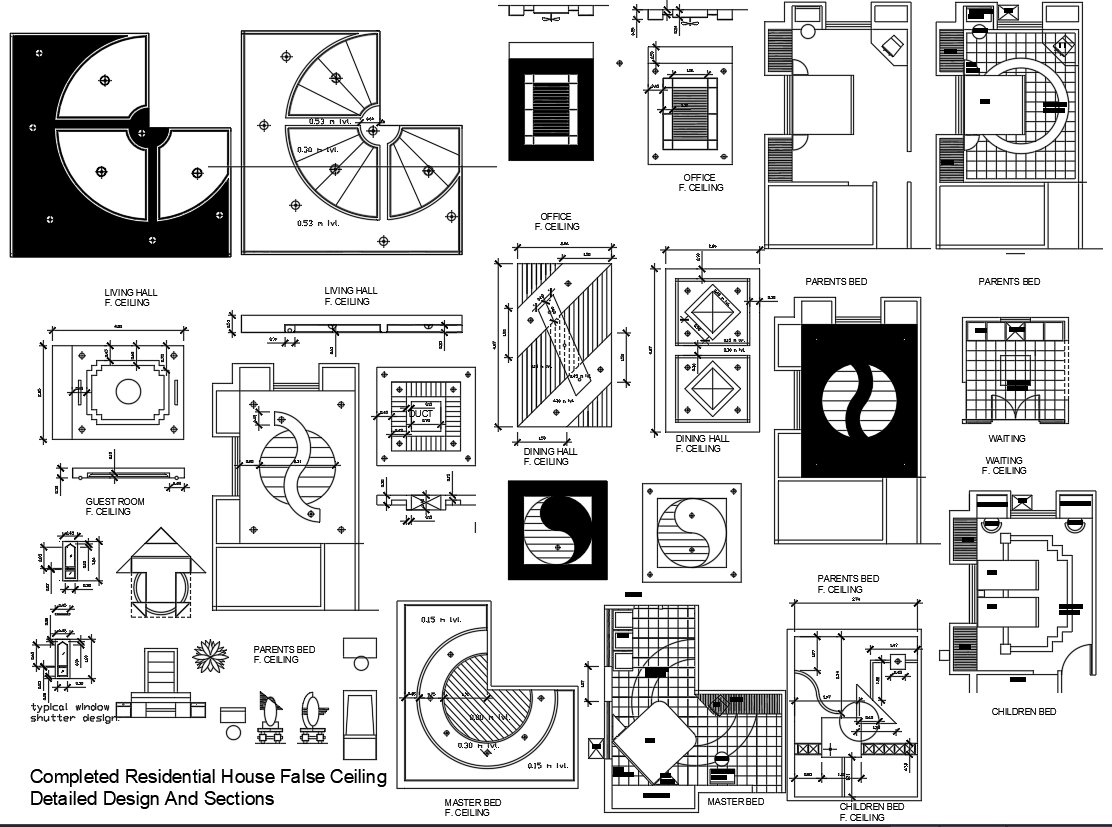False Ceiling Design DWG for Residential House Rooms

Description
Download DWG designs of modern false ceiling layouts for living room, bedroom, dining, and office with sectional and top views for residential interiors.
File Type:
DWG
Category::
Interior Design CAD Blocks & Models for AutoCAD Projects
Sub Category::
AutoCAD False Ceiling Design CAD Blocks & DWG Files
type:
