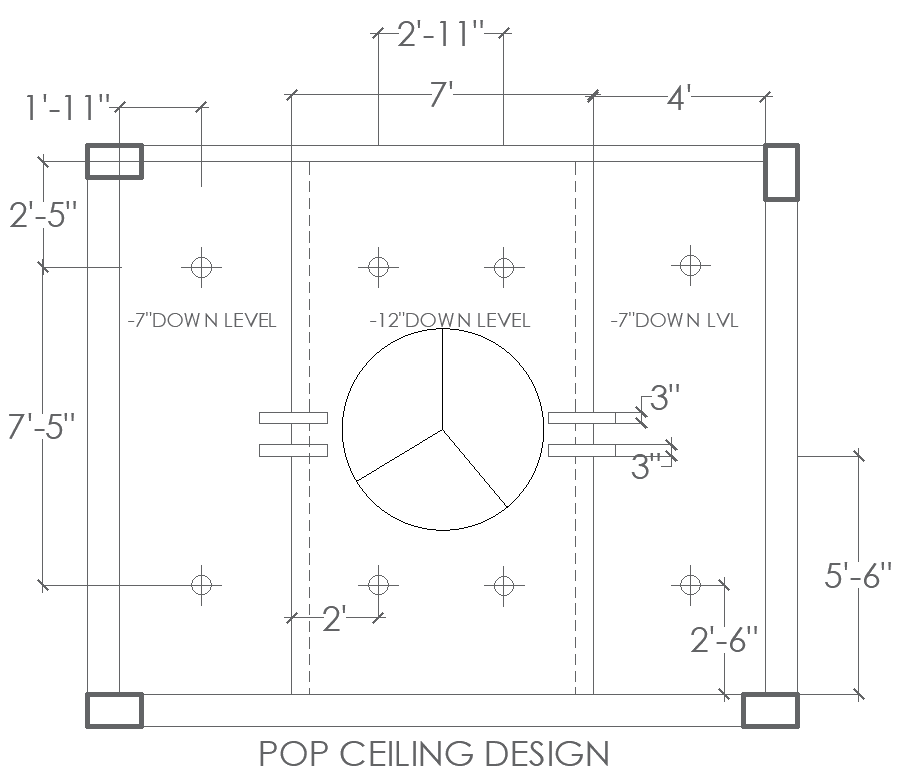POP Ceiling Design Plan DWG File for AutoCAD Use

Description
Download POP ceiling design plan in DWG format for AutoCAD projects. Includes 2D ceiling layouts suitable for residential and commercial interiors.
File Type:
Autocad
Category::
Interior Design CAD Blocks & Models for AutoCAD Projects
Sub Category::
AutoCAD False Ceiling Design CAD Blocks & DWG Files
type:
Gold

