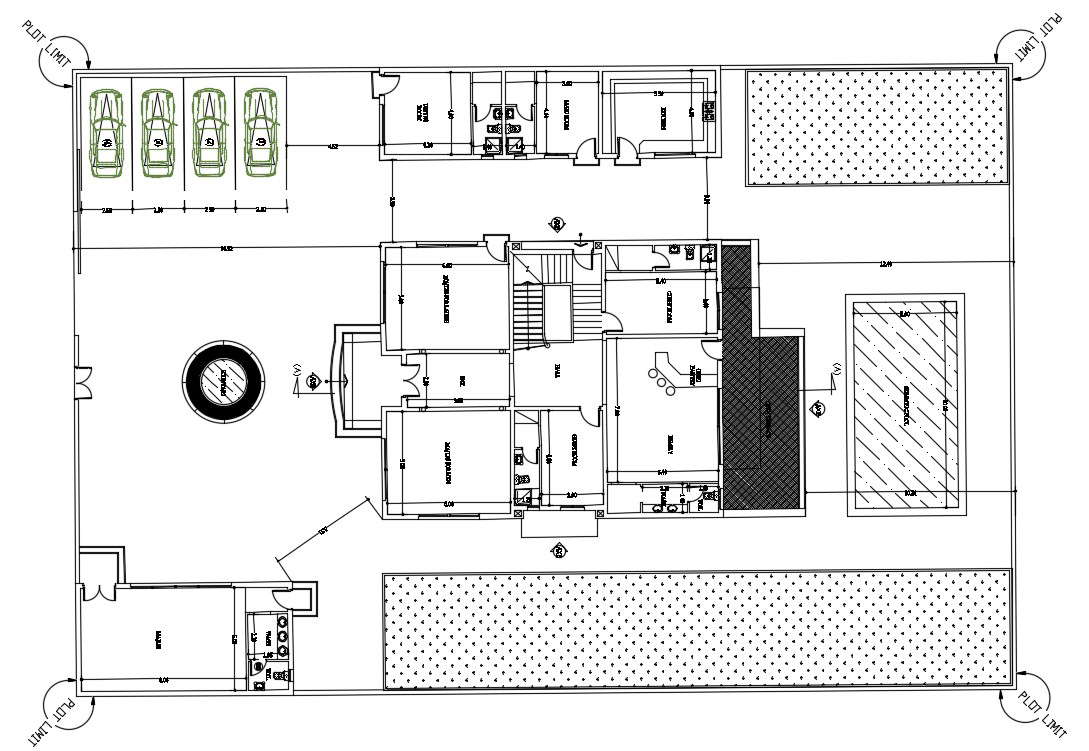
The architecture residence house master layout plan AutoCAD drawing that shows, 4 car parking lot, servant house, garden, swimming pool, entrance gate with fountain, and 4 bedrooms modern house plan dwg file. Thank you for downloading the AutoCAD file and other CAD program files from our website.