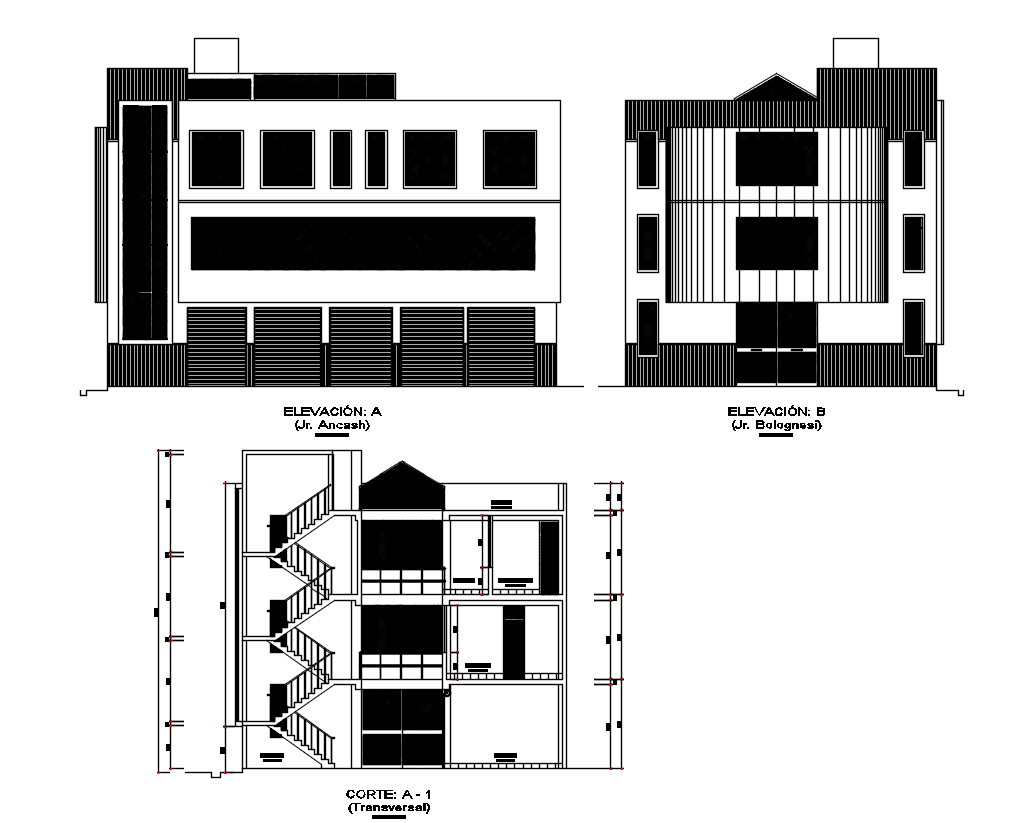Commercial Building Section And Elevation Design Download DWG File
Description
The commercial office building section and elevation design that shows a front and side view which includes G+2 storey floor level building model design and the total height is 12 meter. the ground floor has a front shop with shutter down and gets more detail in dwg file. Thank you for downloading the Autocad file and other CAD program files from our website.

