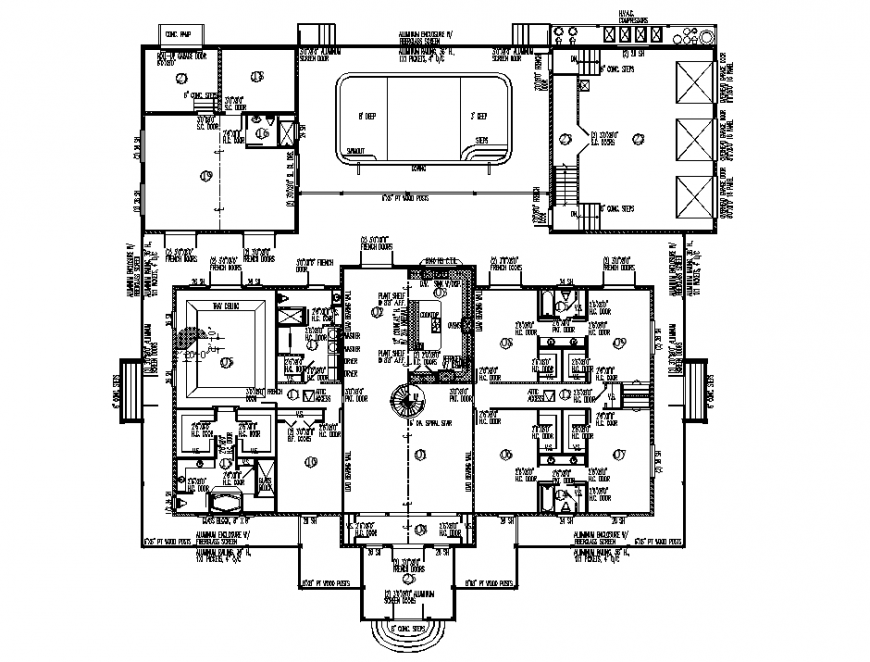Commercial first floor plan detail layout file
Description
Commercial first floor plan detail layout file, naming detail, cut out detail, spiral stair detail, dimension detail, numbering detail, brick wall detail, flooring detail, toilet detail in water closed and sink detail, numbering rooms detail, etc.

