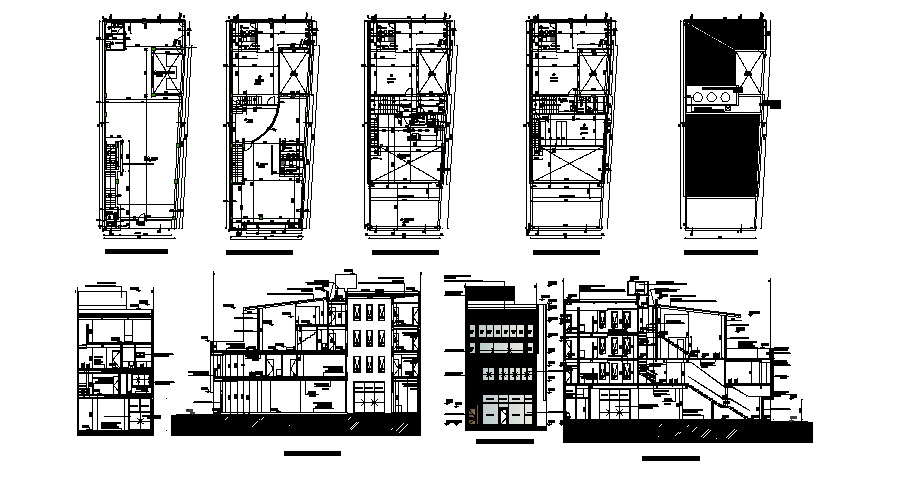
Architectural plan of Office building with different elevation and section in AutoCAD which provide detail of front elevation, side elevation, back elevation, detail of different section, detail dimension of office area, hall, passage, kitchen area, washroom, etc it also includes detail of foundation structure.