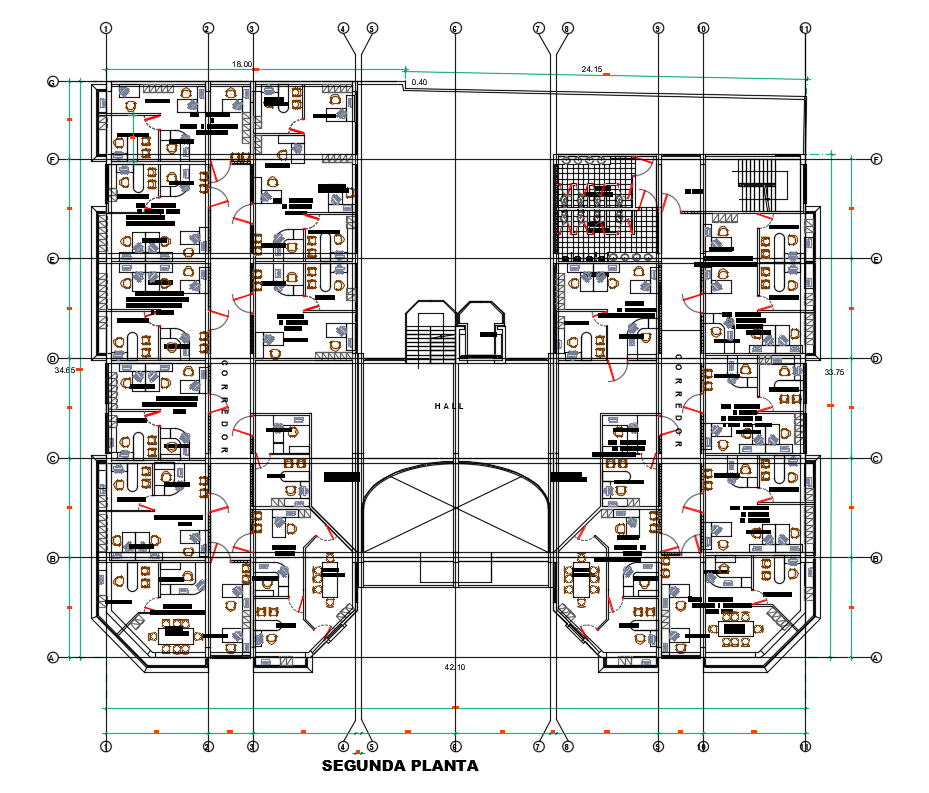
the municipal corporation office first floor layout plan CAD drawing which includes deputy management of education, culture, tourism, youth and sports, deputy management of civil records, management of social services, deputy management of lignification and statistics, sub management of execution of projects and technical services management. Thank you for downloading the AutoCAD file and other CAD program from our website.