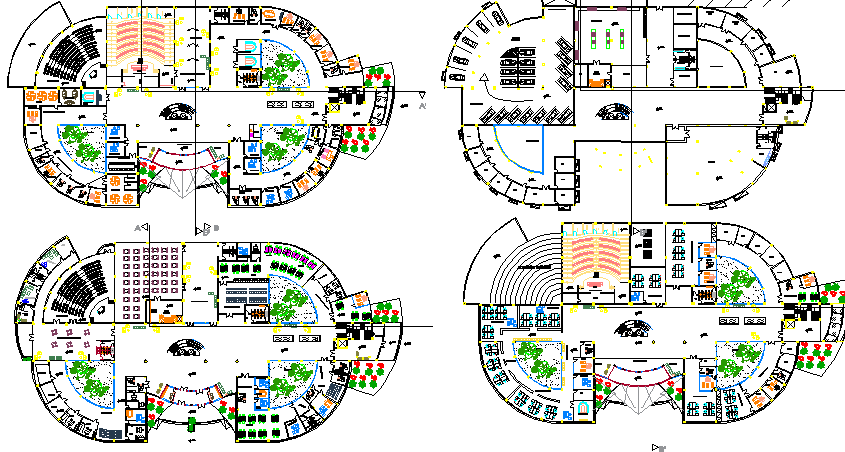Municipality office building floor plan details dwg file
Description
Municipality office building floor plan details dwg file.
Municipality office building floor plan details that includes ground floor, first floor etc with car parking area, specified departments, clerk office, class 2 officers office, main entry door, reception area, waiting area, sitting area, employee office, head office, toilets, meeting room, conference room, kitchen, dining area and much more of municipality office floor plan.

