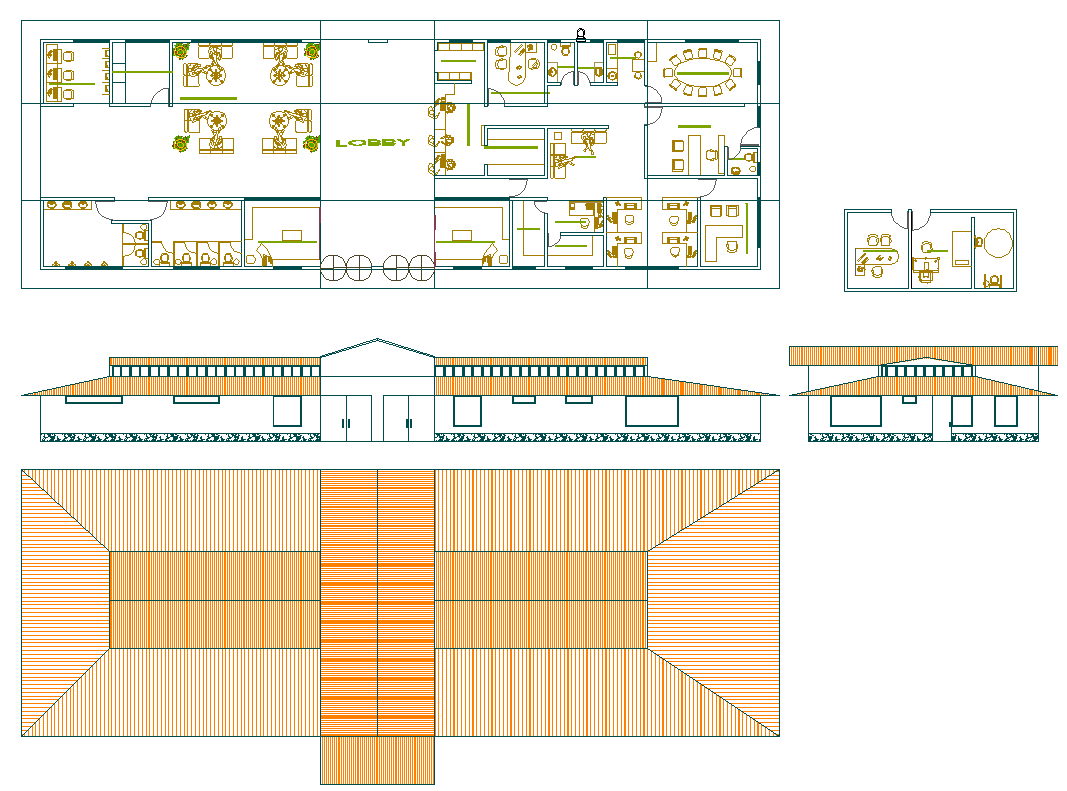Government Building project detail
Description
Government Building project detail dwg file.
the architecture layout plan, structure plan, construction plan, furniture detail, elevation design and roof plan of Government Building project.
File Type:
DWG
Category::
Architecture
Sub Category::
Government Building
type:

