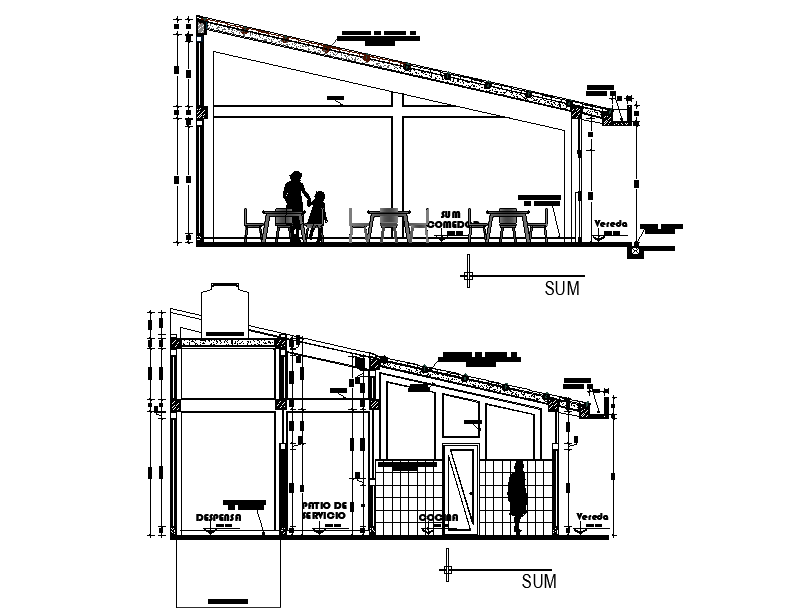
A section view of the small restaurant is given in this autocad drawing file. The total height of the building is 5.5m. In this section view covering of eternit or similar andean tile sheet, sum dining room, contrazocalo de ceramico, rain drain, service patio, pantry, kitchen are available. For more details download the Autocad drawing file. Thank you for downloading the Autocad drawing file and other CAD program files from our website.