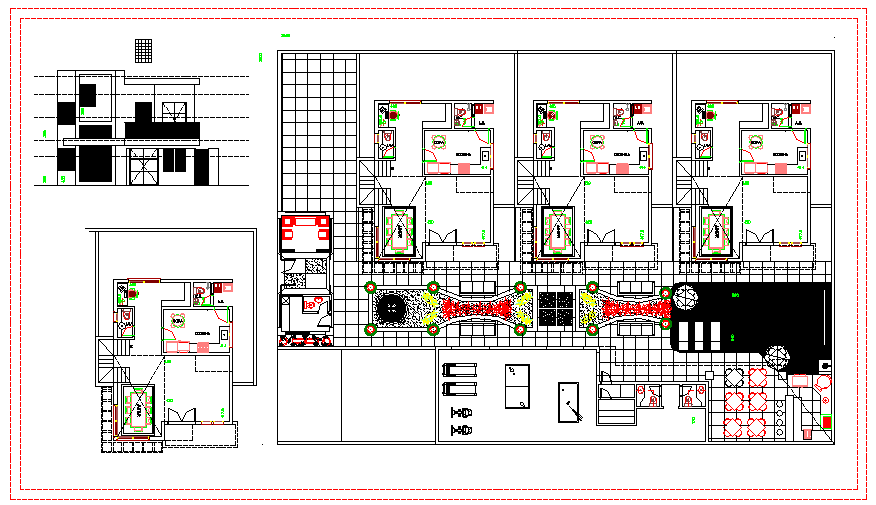Small hotel Floor Plan & Elevation design
Description
A site plan is a specific type of plan, showing the whole context of a building or group of buildings., Hotel Plan & Elevation Design in cad file. Kitchen, & all Room Detail & all dimension, etc dtail.

