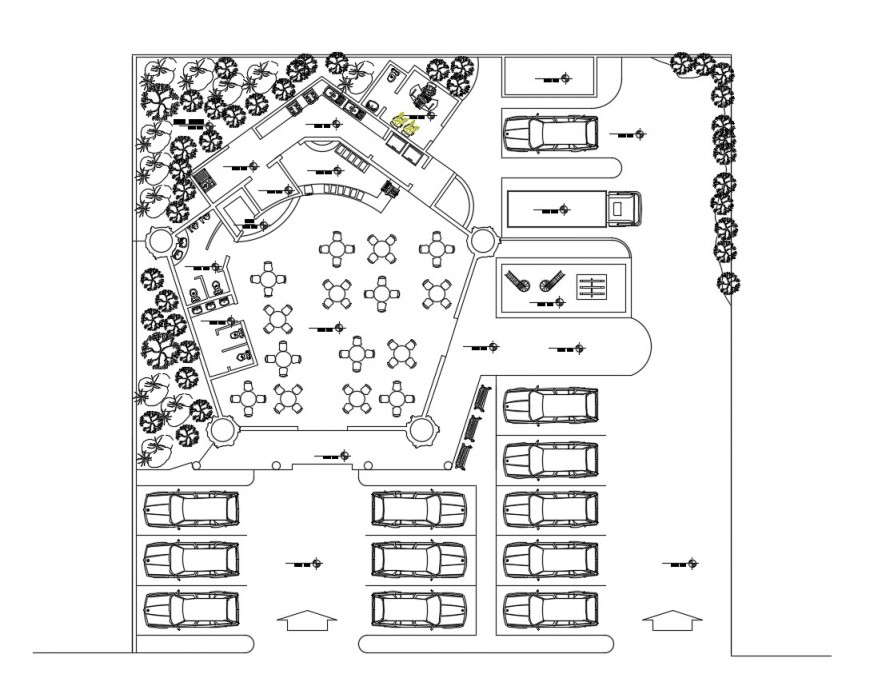Dwg file of ecological restaurant 2d details
Description
Dwg file of ecological restaurant 2d details which include a top view of restaurant with details of site layout, landscape, parking, dining area, kitchen, bar, toilets, administrations, entrance, pathway and also includes other details.

