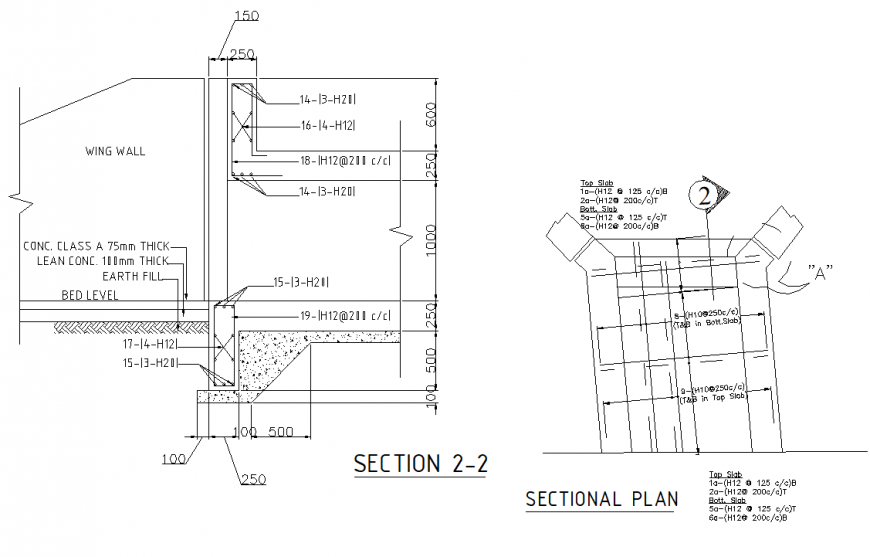Section detail box culvert plan layout file
Description
Section detail box culvert plan layout file, section lien detail, dimension detail, naming detail, reinforcement detail, bolt nut detail, concrete mortar detail, columns section detail, legend detail, ground floor level detail, etc.

