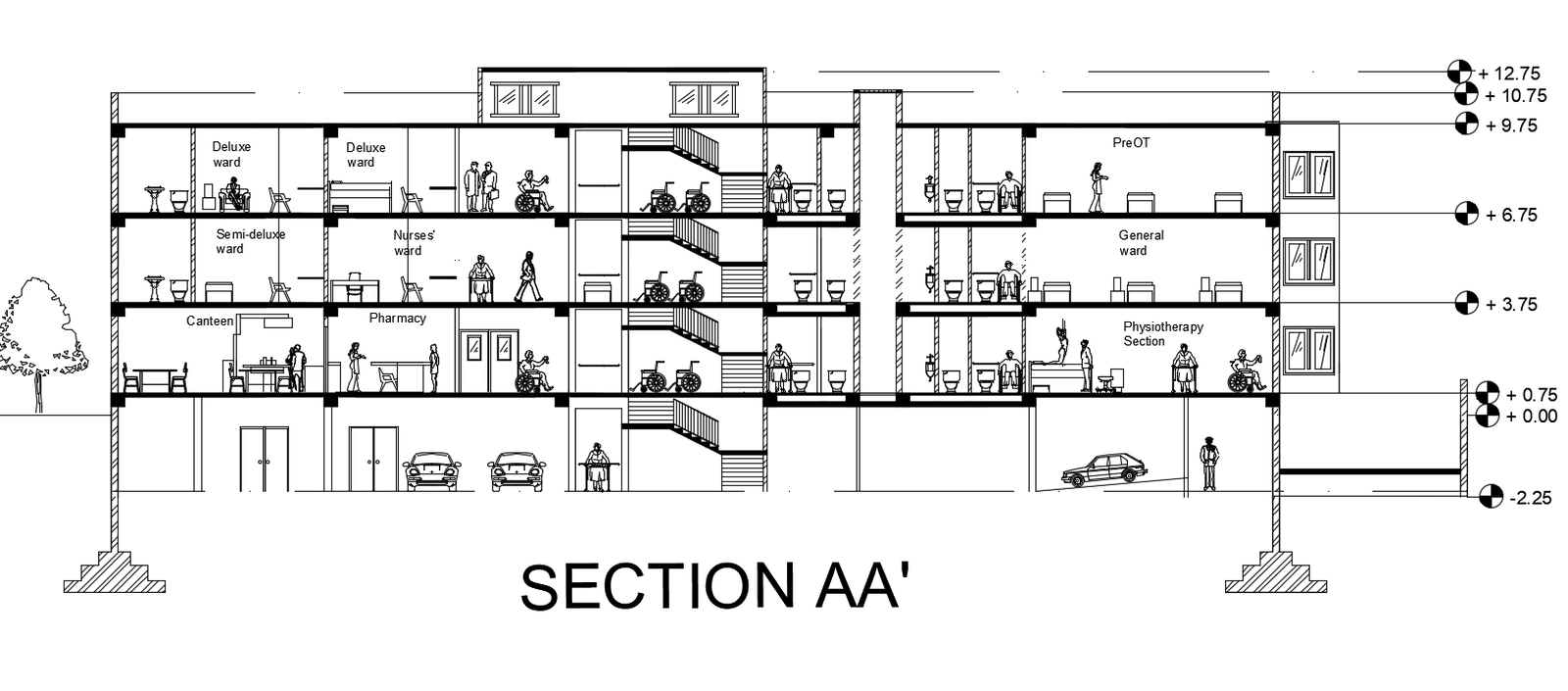Hospital Building Section CAD Drawing Download DWG File
Description
The hospital building section CAD drawing that shows deluxe ward, semi-deluxe ward, nurses 'ward, pharmacy, canteen, physiotherapy section, general ward, pre operation theater, general ward and cross furniture section view detail. also has RCC slab, column and staircase design. Thank you for downloading the AutoCAD file and other CAD program from our website.

