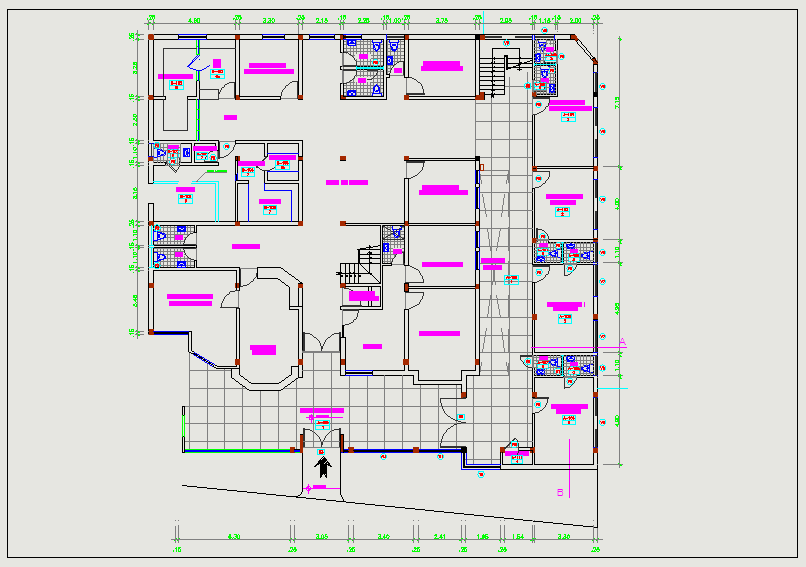Hospital clinic plan view dwg file
Description
Hospital clinic plan view dwg file, Hospital clinic plan view and design plan layout view detail denotations of particular room and department of hospital, lobby, observation room, patent waiting room, parking area, washing area, etc


