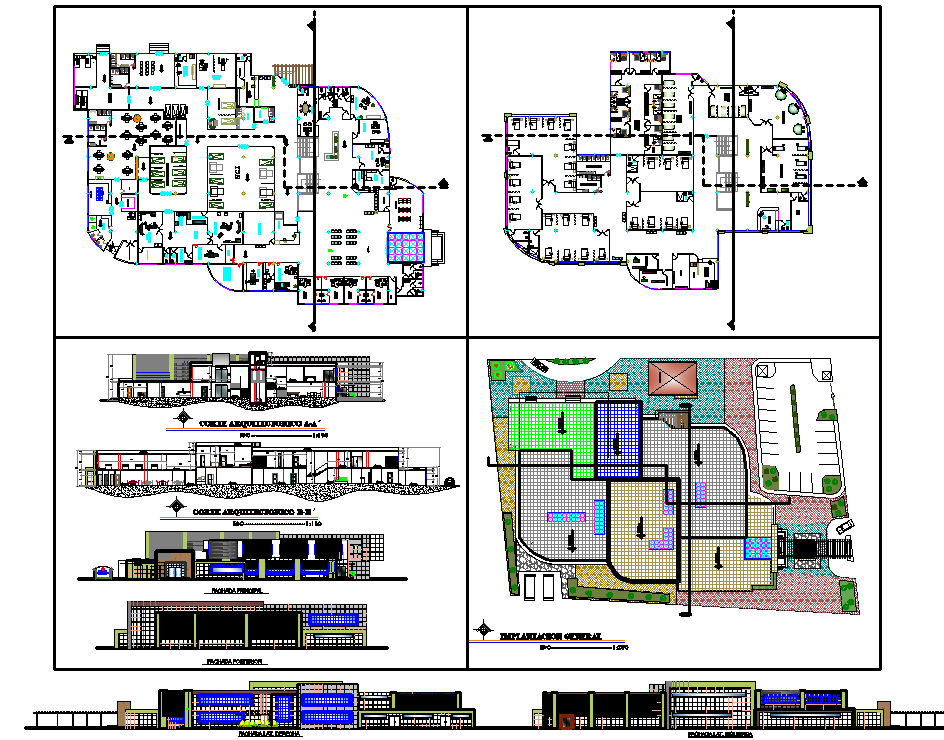Medical Hospital Project Detail
Description
Medical Hospital Project Detail dwg file.
The architecture layout plan of ground floor and first floor with furniture arrangement plan, section plan, roof plan and all side elevation design of Medical Hospital Project autocad file.

