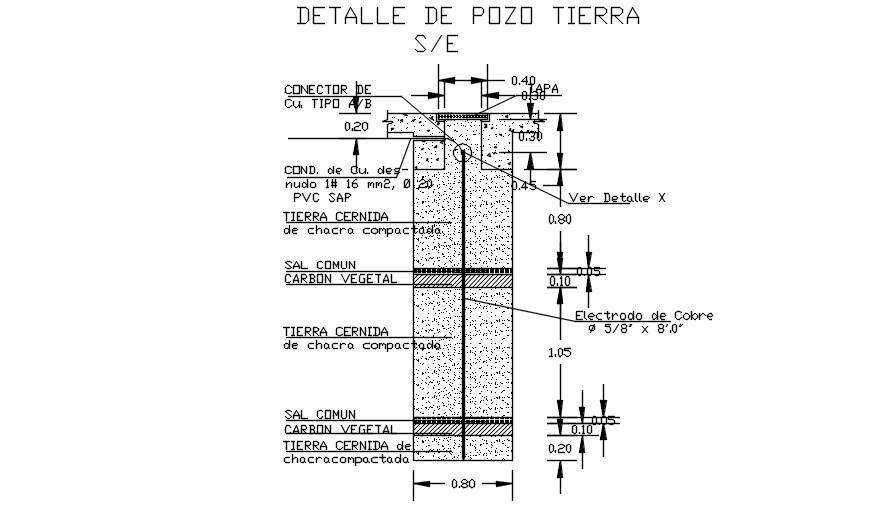
Ground wall detail drawing provided in this AutoCAD file. this drawing made by a 1:100 scale. this file consists of a separate view of the foundation detail drawing with detailed specifications of this file. this can be used by architects and engineers. Download this 2d AutoCAD drawing file.