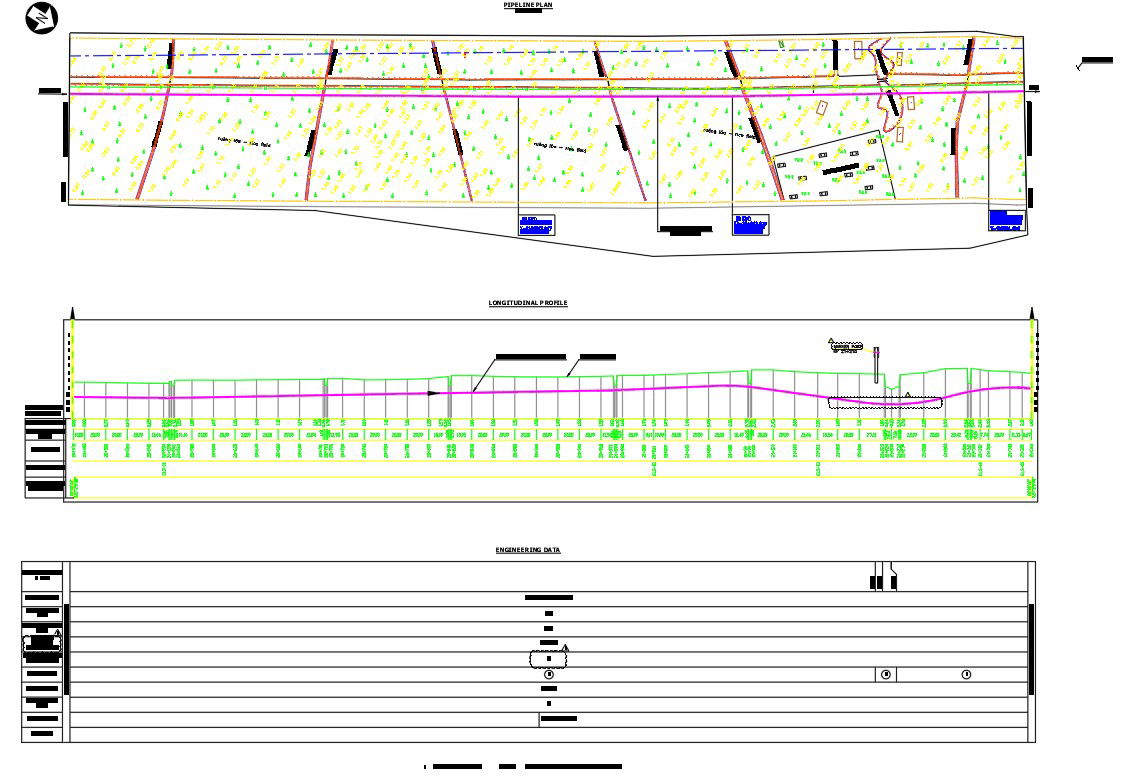2D design of pipeline system plan in AutoCAD drawing, dwg file, CAD file
Description
This architectural drawing is the 2D design of the pipeline system plan in AutoCAD drawing, dwg file, and CAD file. Pipeline Systems include all physical facilities through which gas or oil is transported, including but not limited to pipes, valves, and other appurtenances attached to pipes such as compressor units, metering stations, regulator stations, delivery stations, holders, and other related facilities. For more details and information download the drawing file. Thank you for visiting our website cadbull.com.

