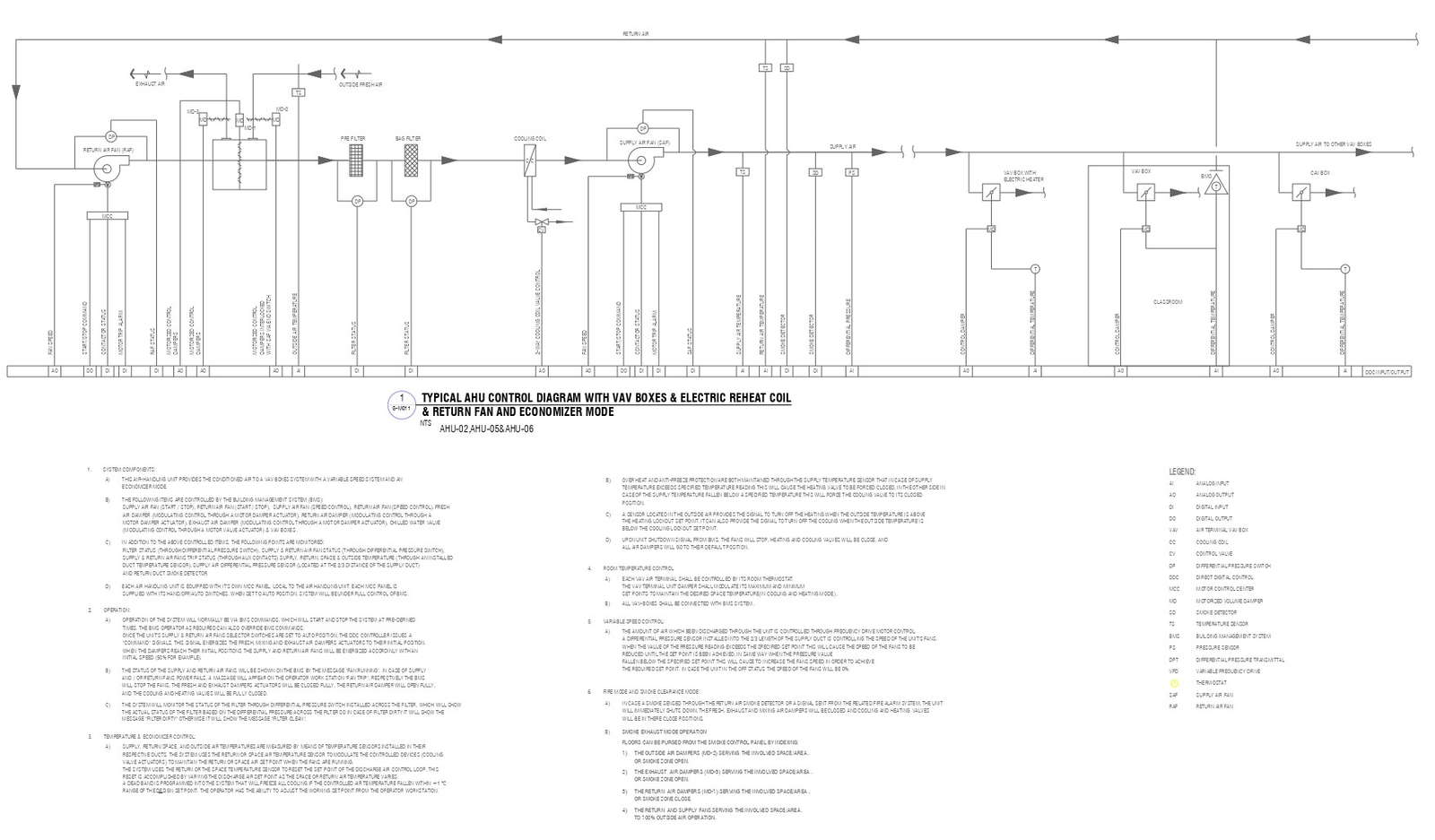
This AutoCAD drawing presents a comprehensive Typical Air Handling Unit (AHU) Control Diagram featuring Variable Air Volume (VAV) boxes and Electric Reheat Coil details. It offers a detailed representation of the system components, including return air fans, exhaust air systems, and return fans. The diagram outlines the control mechanisms for various modes, such as the economizer mode, providing an efficient ventilation system. Additionally, it includes a clear legend to facilitate easy understanding of the diagram components. Architects, engineers, and HVAC professionals can utilize this drawing for system design, installation, and maintenance purposes. With its detailed depiction of AHU control and component layout, this drawing serves as a valuable resource for construction projects and HVAC system planning. Available in DWG format, it ensures compatibility with various CAD software, enabling seamless integration into project workflows.