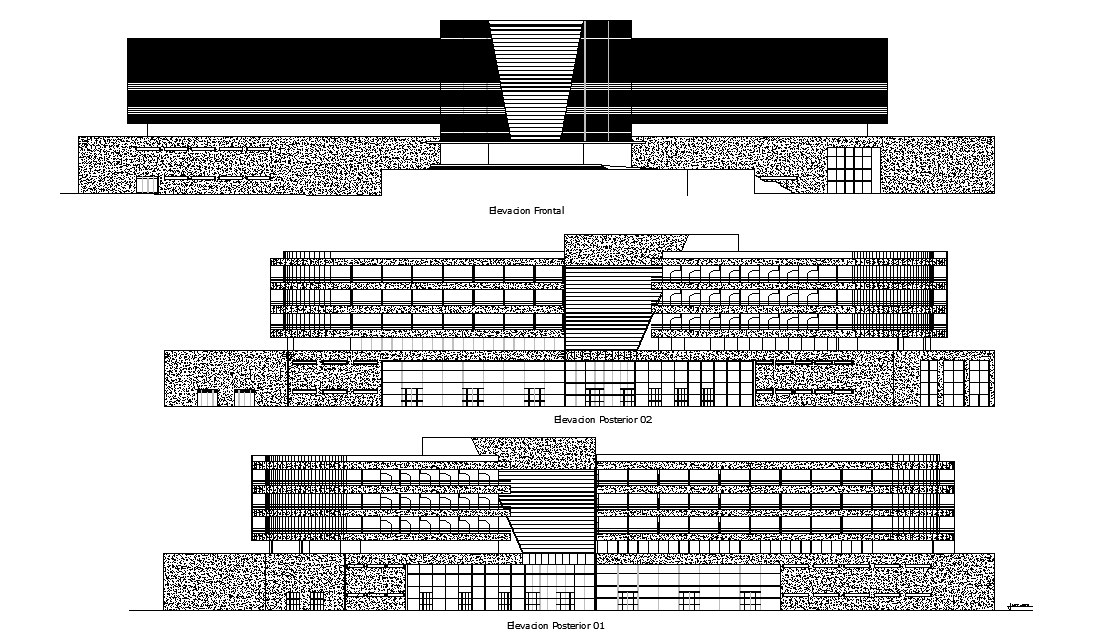
3 star hotel building elevation details are given in this 2D AutoCAD DWG drawing file. 5 star building elevations also given in this model. Front and rear elevation of the five star and 3 star is given. Download the 2D Autocad drawing file. Thank you downloading the 2D AutoCAD DWG drawing file and other CAD program files from our website.