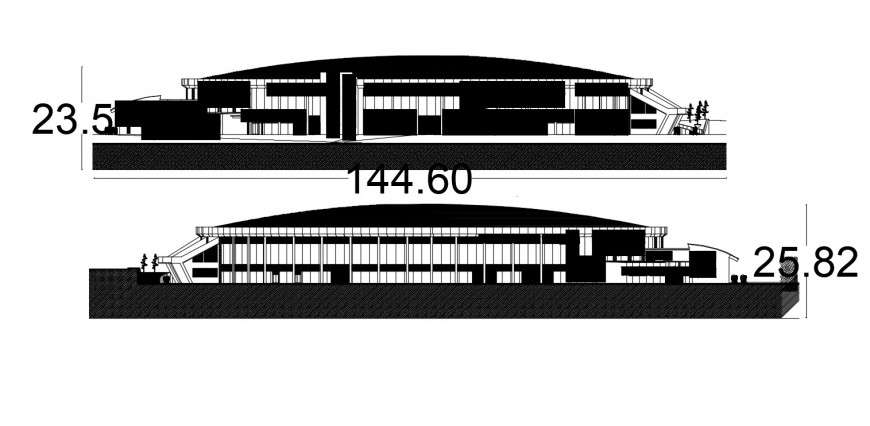2d cad drawing of 3 star hotel autocad software
Description
2d cad drawing of 3 star hotel autocad software detaield with basic elevation shown with glass window taransparent area in front elevation and other drawing with side trees and other closed curved design exterior and mentioned with dimension

