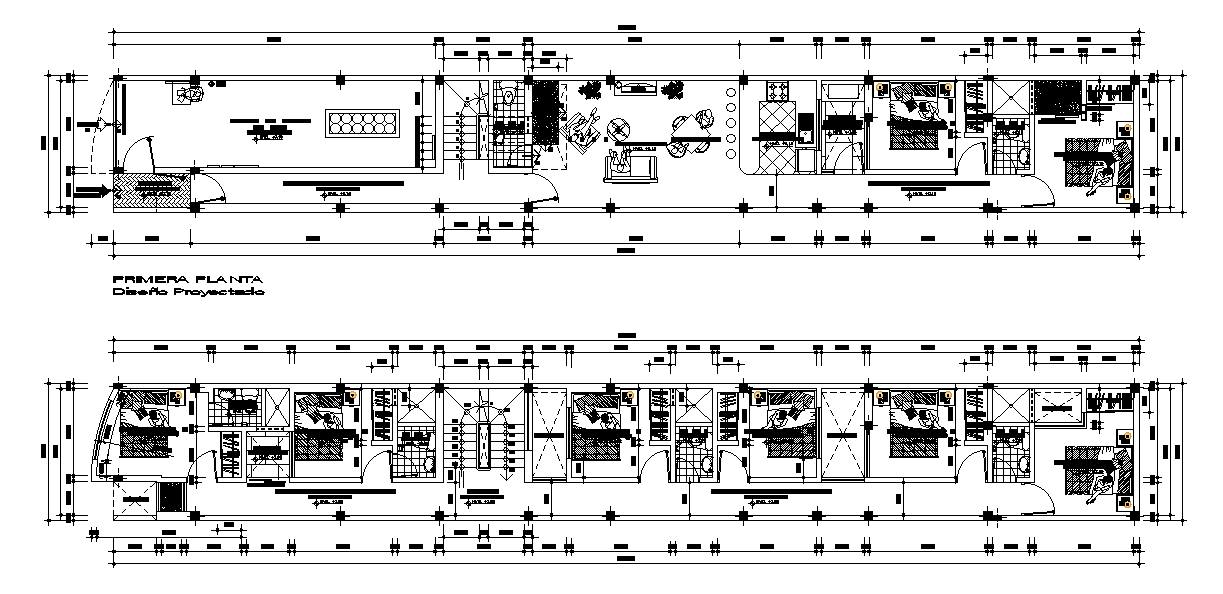30X4 Meter Hotel Ground Floor And First Floor Plan AutoCAD Drawing DWG File
Description
30X4 meter plot size for hotel ground floor and first-floor plan which includes a drawing room, reception area, kitchen, inside staircase and there are 8 bedrooms with an attached toilet. the additional drawing such as column layout with dimension detail dwg file. Thanks for downloading the file and another CAD program from the cadbull.com website.

