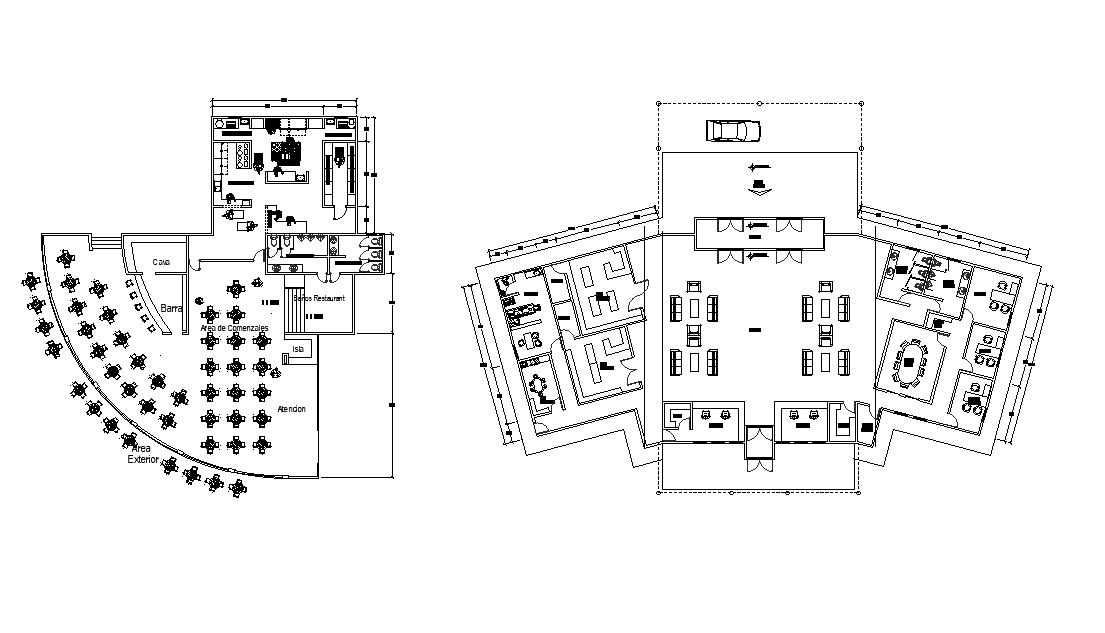Restaurant Furniture Layout Plan AutoCAD Drawing Download DWG File
Description
the architecture restaurant ground floor and first floor layout plan with furniture design which consist dining area, wide kitchen for master chef, vegetable and fruit shelf, nursing room, admin office and commercial office with dimension detail. this can be used by architects and engineers. Thank you for downloading the AutoCAD file and other CAD program from our website.

