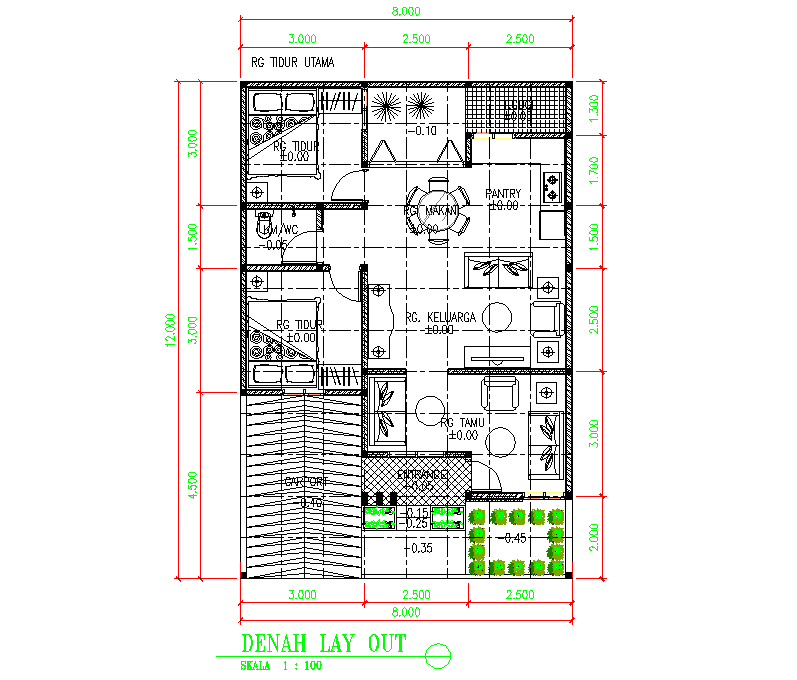Small house plan layout file
Description
Small house plan layout file, landscaping detail in plant and tree detail, dimension detail, naming detail, scale 1:100 detail, ramp detail, furniture detail in sofa, table, chair, door and window detail, etc.

