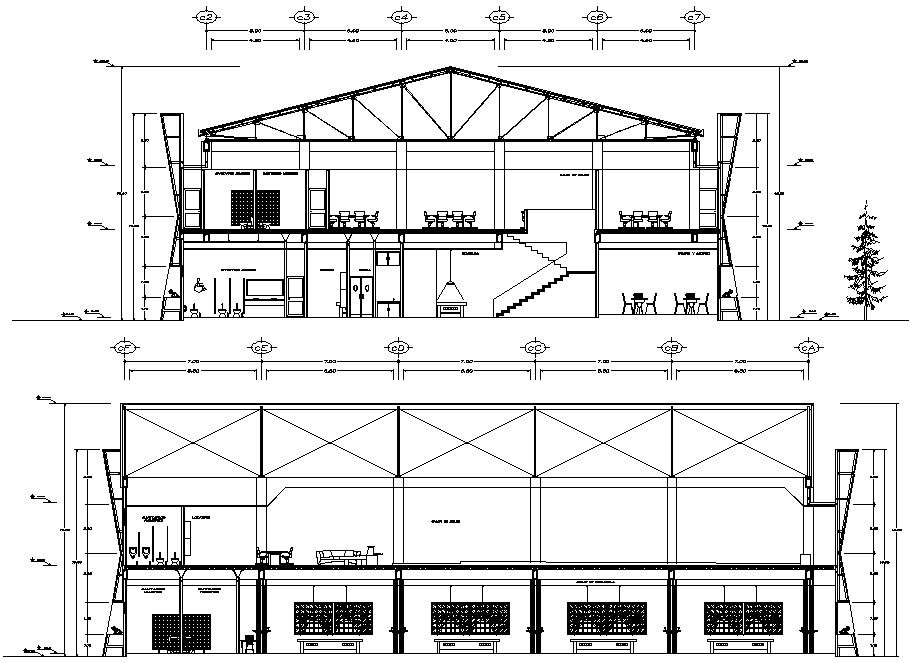Download Building Section Drawing CAD File
Description
Sectional drawing details of two story Hotel building CAD plan that shows sectional details of building along with furniture layout details. Staircase and leveling details also presented in drawing.

