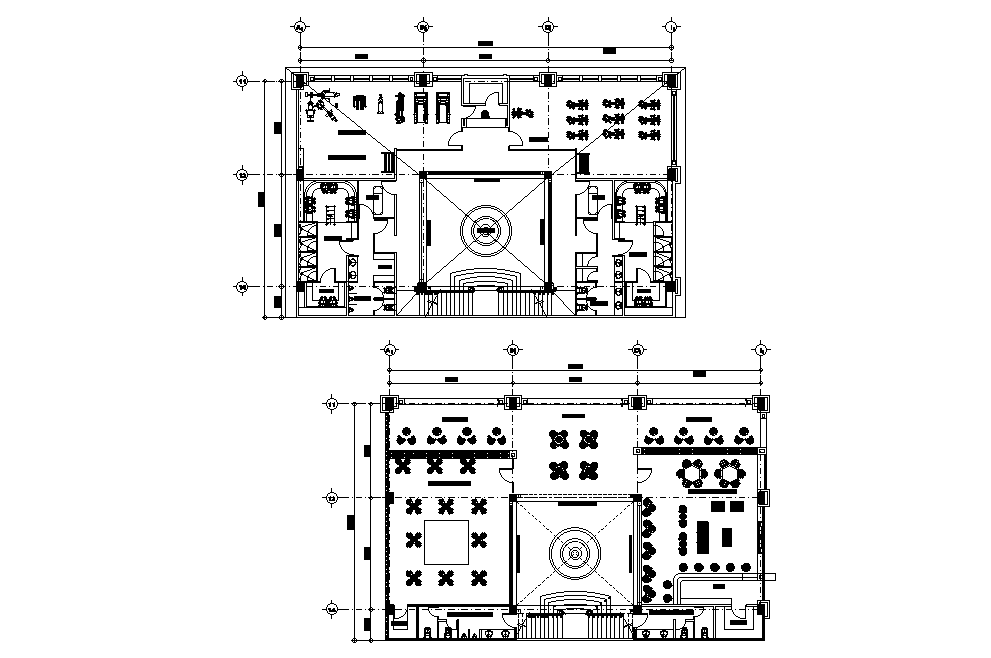
25x17m 2DAutocad DWG drawing file has the detail of restaurant. At ground floor, the kitchen items like food preparation are mentioned. At first floor, dining tables are provided. It has different sizes and designs. Vehicle parking placed is provided in the ground floor. Other details are given in this drawing. Download the 2D Autocad DWG drawing file. Thank you for downloading the 2D AutoCAD DWG drawing file and other CAD program files from our website.