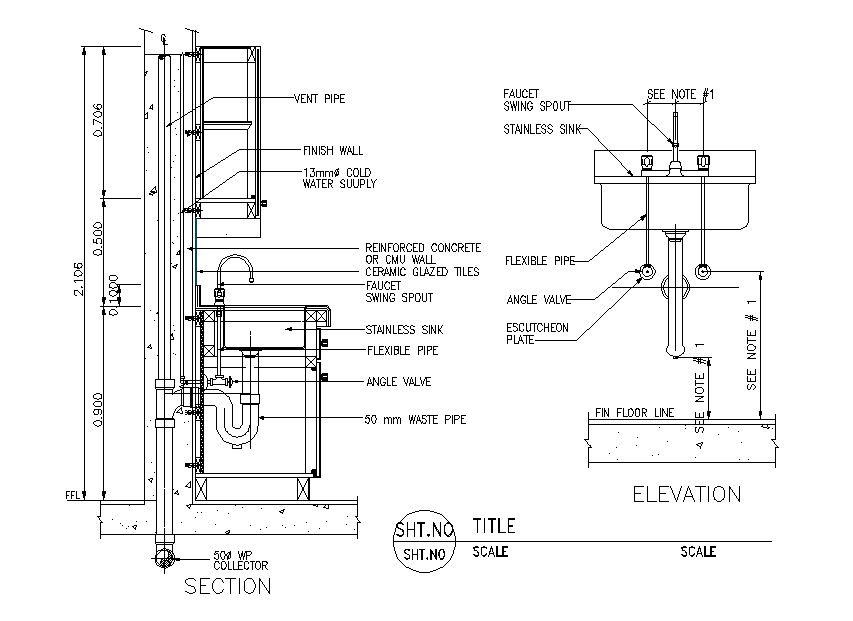Wash Basin Section And Elevation Design AutoCAD File
Description
The wash basin section and elevation design AutoCAD drawing that shows front and side view which consist how to installation with description detail. also has vent pipe, water and drainage supply pipe line, angle valve, escutcheon plate, stainless sink, and faucet swing spout tap. Thank you for downloading the AutoCAD file and other CAD program from our website.

