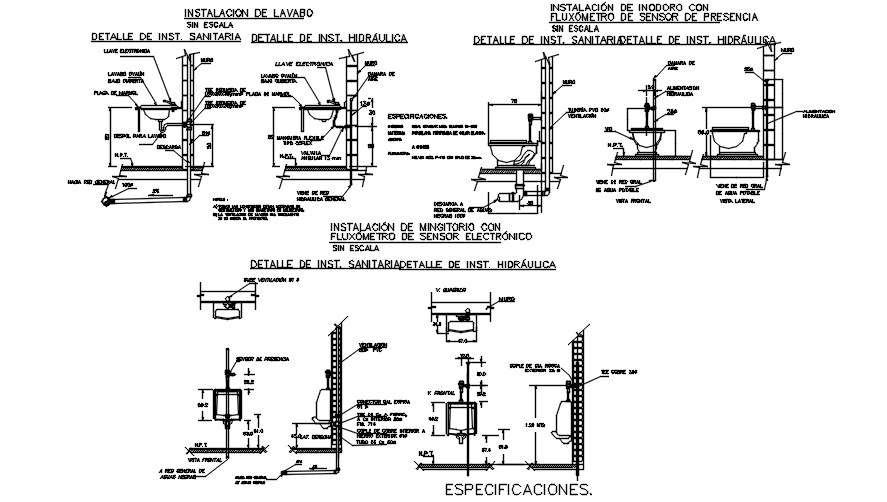
The sanitary ware installation sectional elevation design that shows of sink without scale, installation of toilet with presence sensor flush meter, all lengths are dinned in centimetres and diameters in millimetres and lavatory ventilation will only go if the project indicates it. Thank you for downloading the AutoCAD drawing file and other CAD program files from our website.