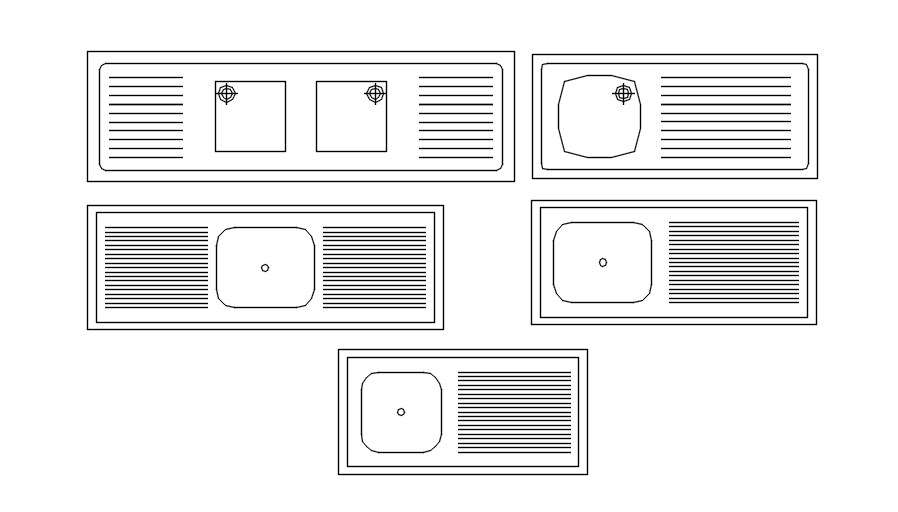
This Architectural Drawing is AutoCAD 2d drawing of Kitchen sink plan cad blocks in AutoCAD, dwg file. A kitchen sink is a bowl-shaped plumbing fixture that people commonly utilize for dish-washing, washing hands, etc. They have taps (faucets) that provide hot and cold water and come with a spray feature for quick rinsing.