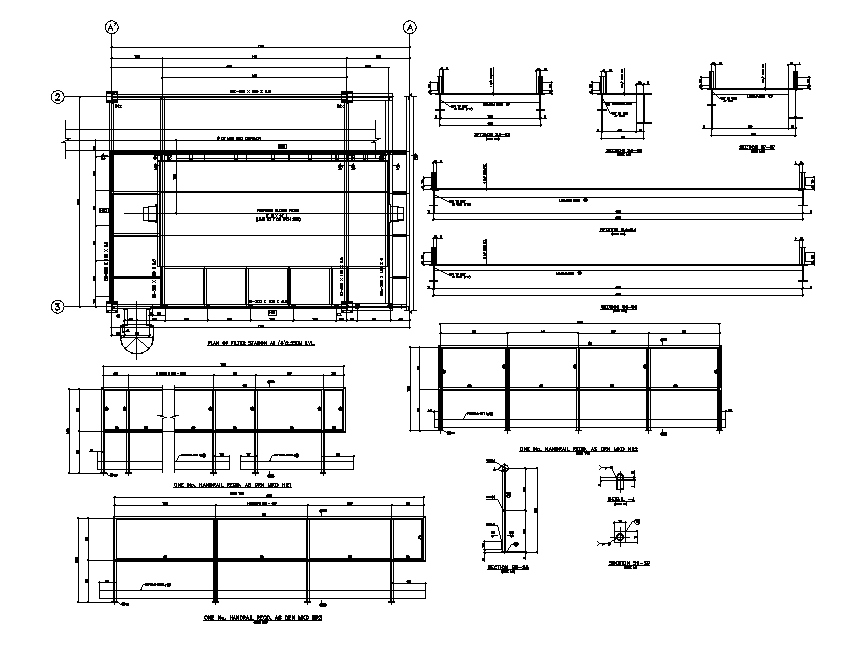Construction Beam Section Free CAD Drawing DWG File
Description
The construction beam layout plan and section CAD drawing with plates and structural steel material to conform for welding design that causing bending in the strength direction. the additional loading on these existing building columns detail. Thank you for downloading the AutoCAD file and other CAD program from our website.

