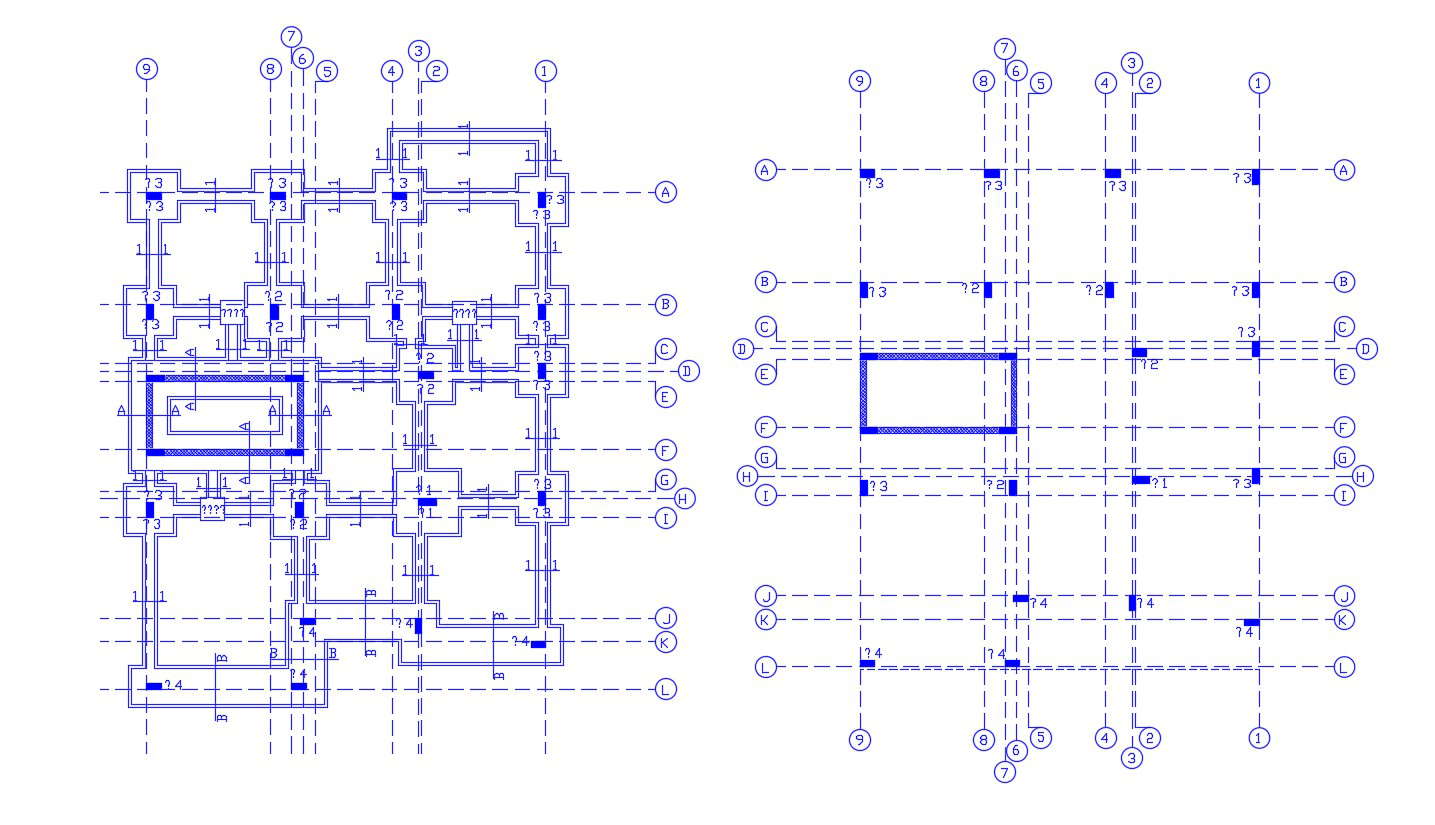
This type of foundation and column Layout plan located under isolated columns and walls where the concentrated loads a heavily reinforced concrete slab extends under the entire building. download the DWG file of foundation and column layout plan DWG File.