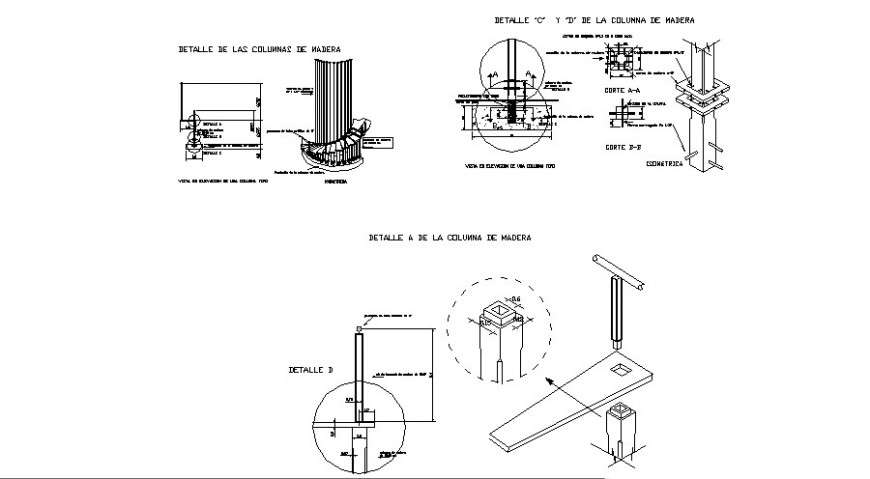Column structure drawings detail 2d view autocad software file
Description
Column structure drawings detail 2d view autocad software file with sectional details of the structure and naming texts details. Structure isometric view is also shown in the drawing.


