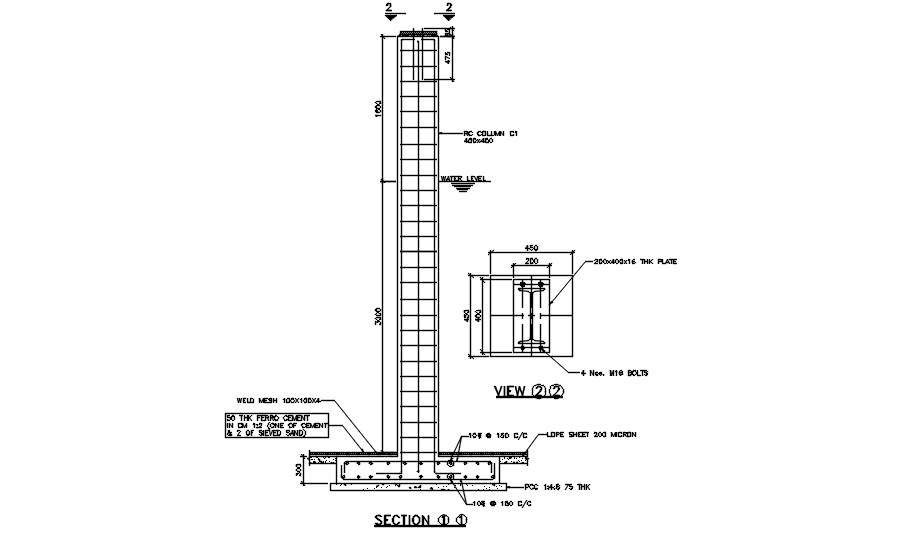Reinforcement Column Section Drawing Free Download DWG File
Description
The raw water tank RCC column section drawing that shows weld mesh 100X100X4, 50 THK ferro cement, RCC column height 3000 mm and width 450x450 mm. Thank you for downloading the AutoCAD file and other CAD program from our website.

