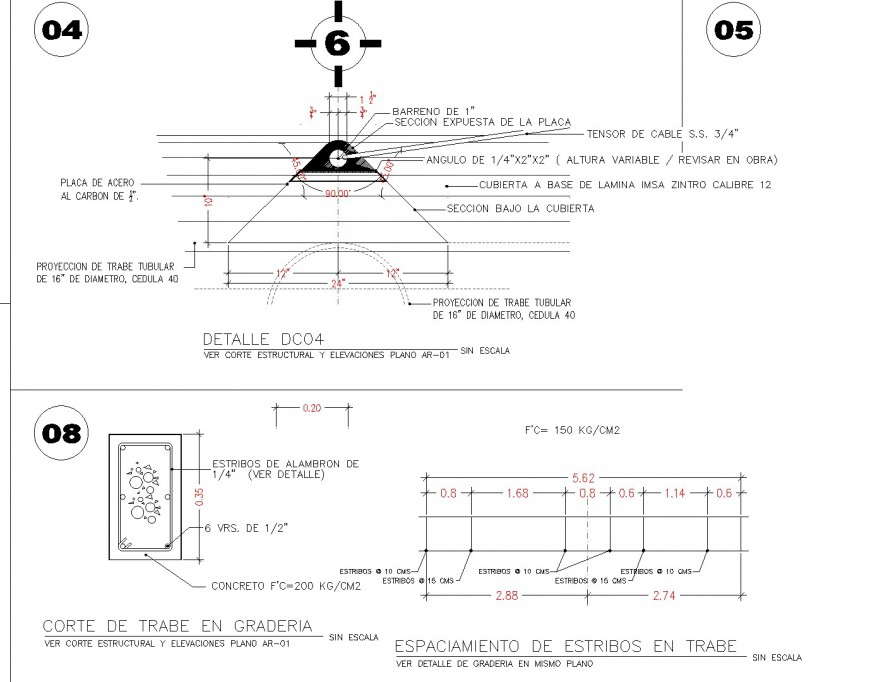Stirrups and column section detail plan dwg file
Description
Stirrups and column section detail plan dwg file, dimension detail, nut bolt detail, centre line detail, reinforcement detail, cover detail, cement mortar detail, naming detail, arc dimension detail, etc

