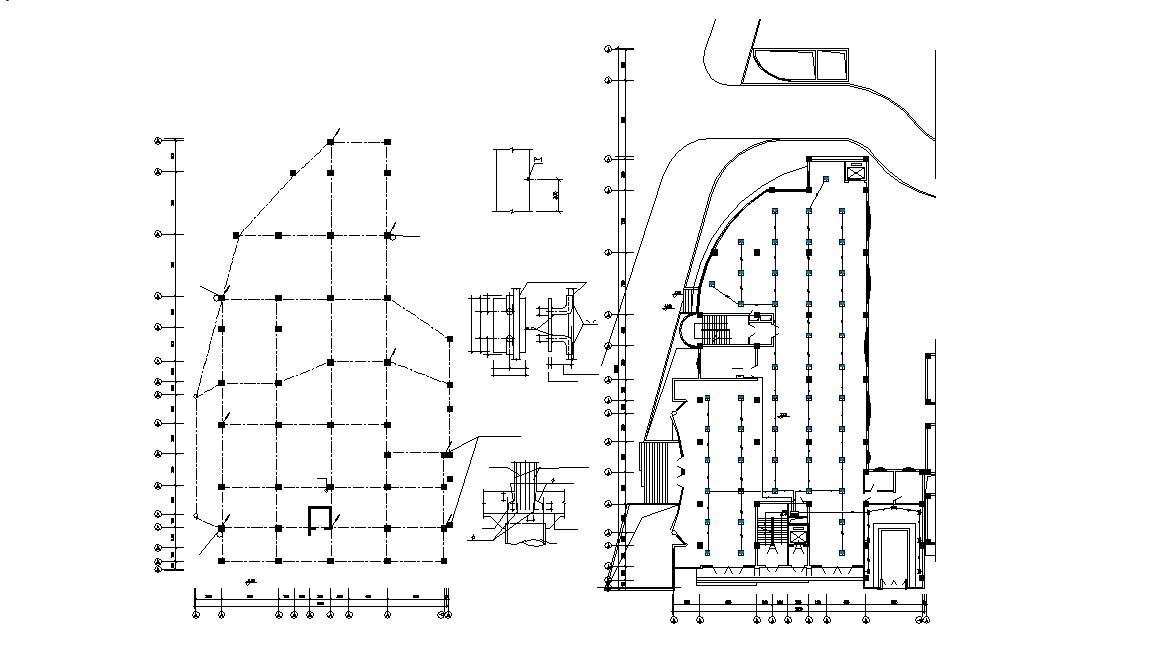Column Plan Design CAD Drawing Download
Description
Building construction column layout plan that shows column arrangement structural plan details of building along with centerline details, dimension working set, and various other structural blocks details download a CAD file.


