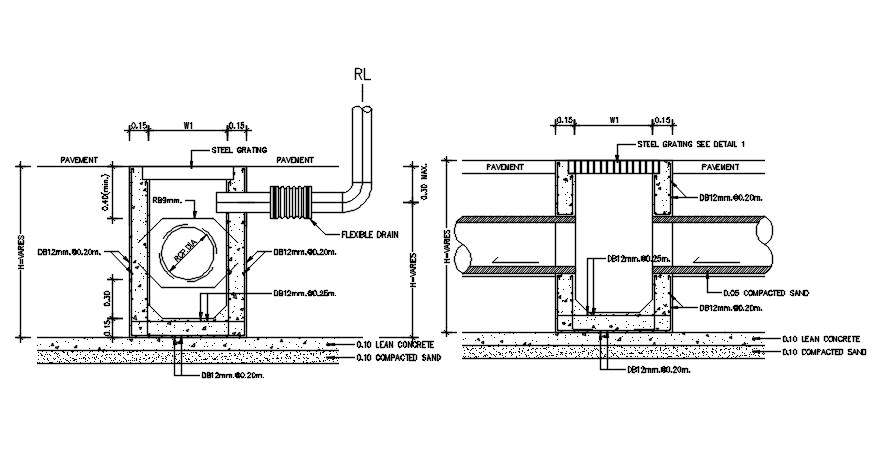
The drainage chamber box CAD drawing which consist top over steel grating, flexible drainage pile line, lean concrete level and pavement detail that shows front and side view drawing. Thank you for downloading the AutoCAD file and other CAD program from our website.