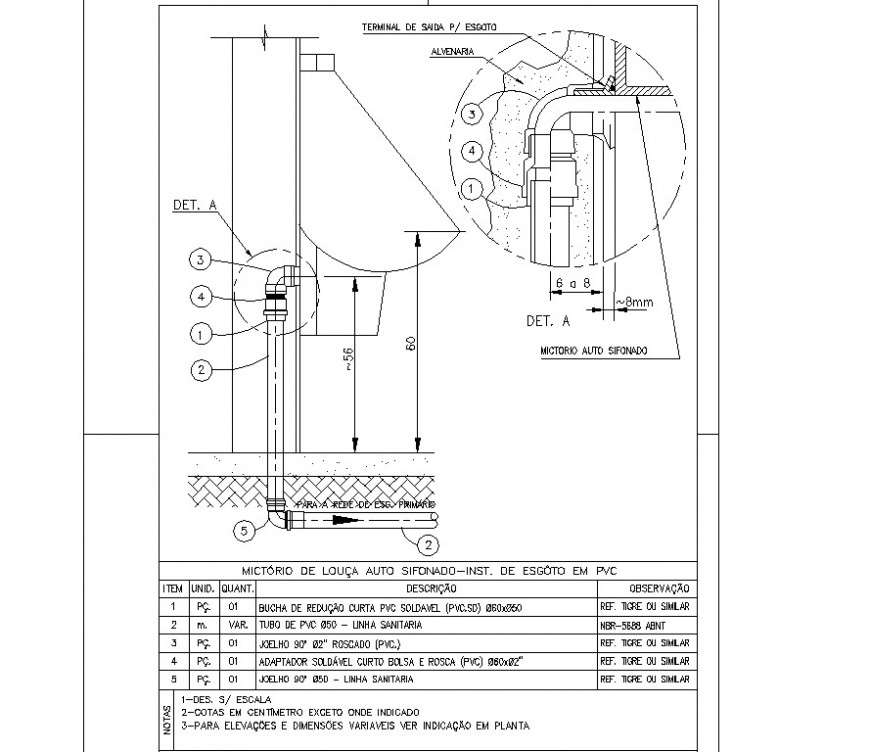Urinal pipe fittings section autocad file
Description
Urinal pipe fittings section autocad file, dimension detail, numbering detail, naming detail, hatching detail, concrete mortar detail, table specification detail, elbow detail, water flow detail, not to scale detail, not to scale detail, etc.

