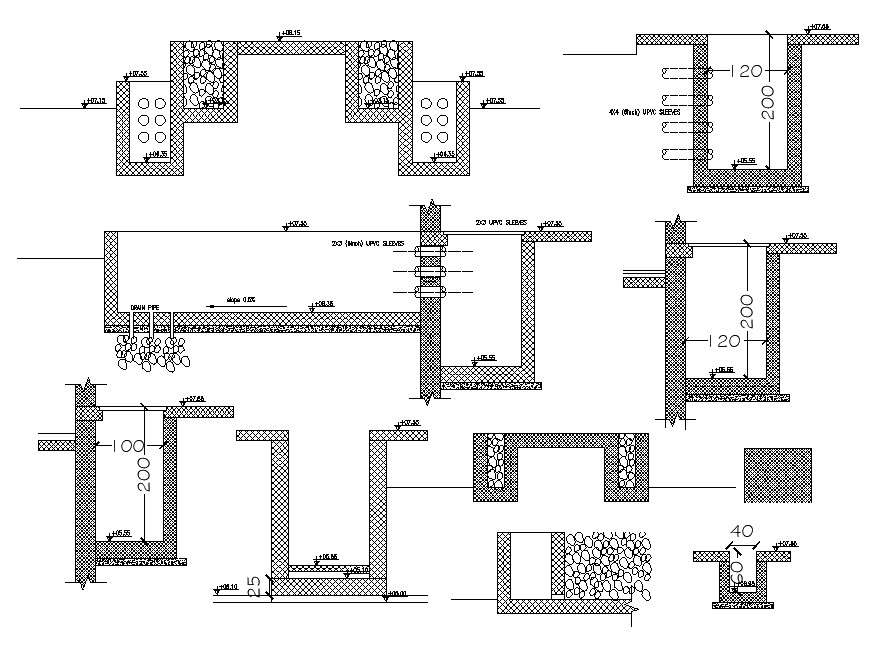Insulated water tank CAD drawing
Description
Drainage tank details CAD drawing file that shows plumbing tank details along with drainage pipe blocks details and stone masonry blocks details. Pipe blocks details hatching details also included in drawing.

