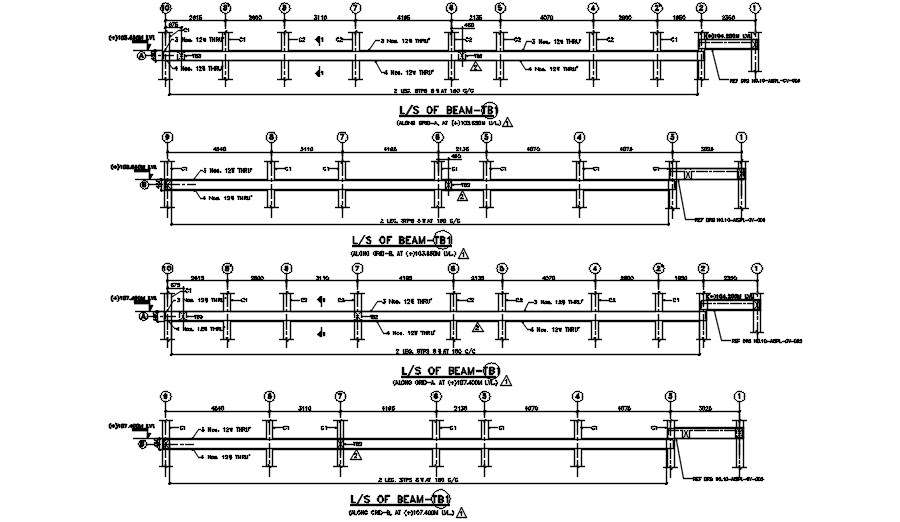
AutoCAD plan of Longitudinal Section detail of continuous Beam high rise building are specified. Concrete beams are structural members that support the transverse load which usually rest on supports at its end. Each beam designed as such providing support and stability according to recommendations of codes. For dimensional and structural legends download DWG file form our website.