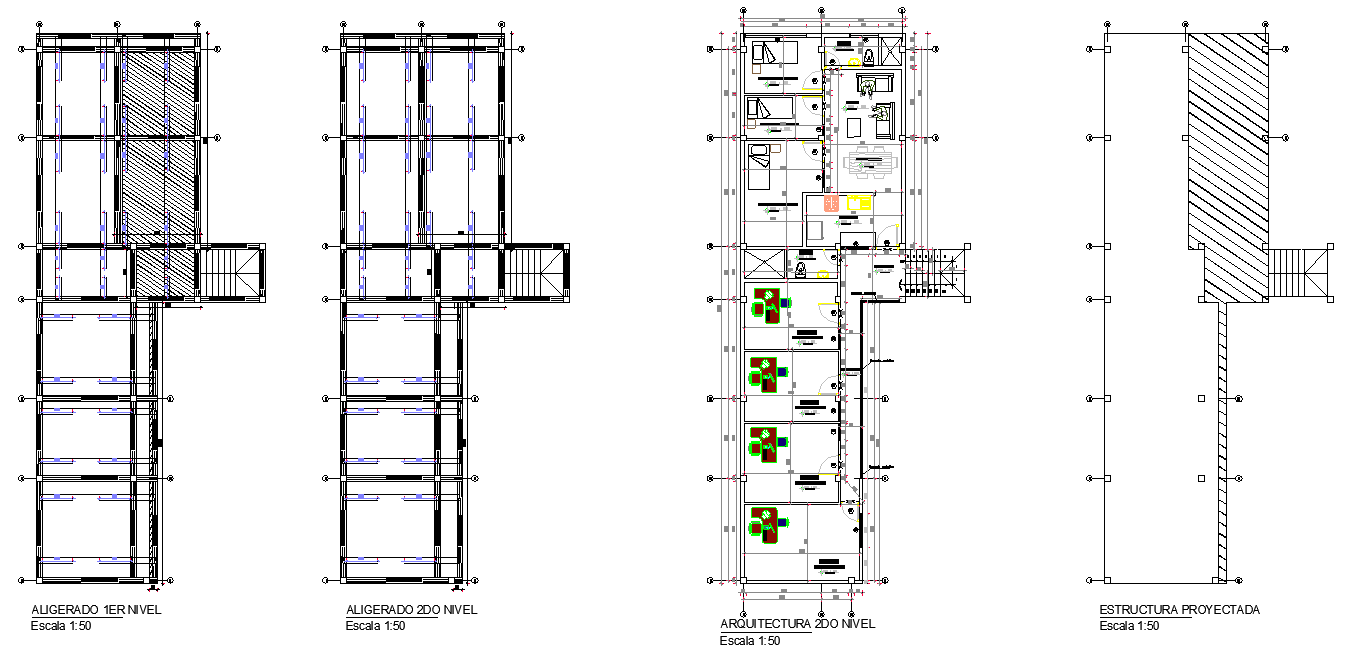Structural beam plan layout file
Description
Structural beam plan layout file, centre line plan, dimension detail, furniture detail in door, window, bed, sofa, table and chair detail, stair detail, stair detail, cut out detail, door and window detail, etc.

