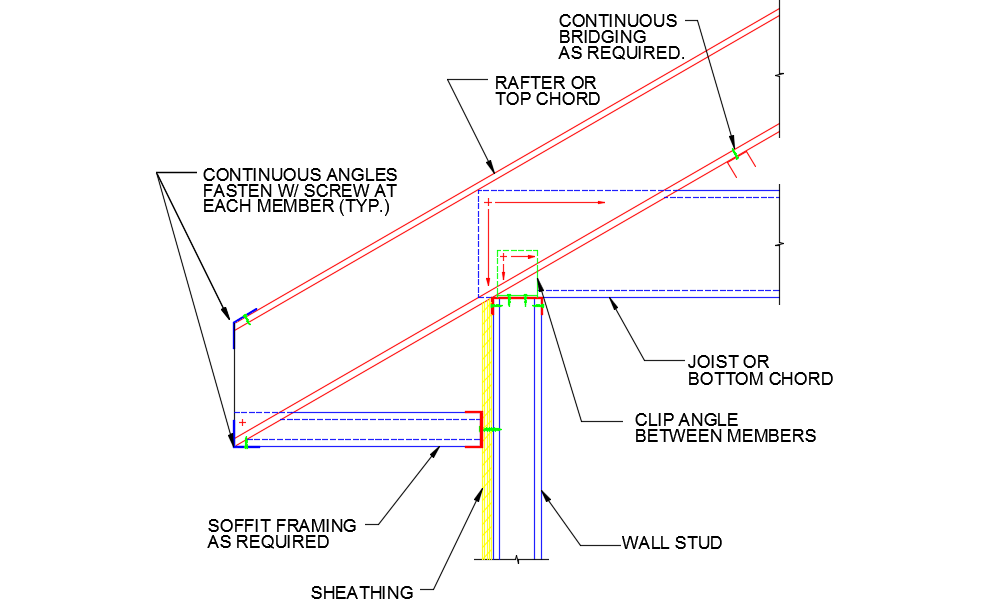Roof eave Structural Detail

Description
for roof eave structural detailing plan that will guide structural detailer for standard detailing plan.
File Type:
DWG
Category::
Structural Detail CAD Blocks & AutoCAD DWG Models
Sub Category::
Beam Detail CAD Blocks & Models in DWG for AutoCAD
type:
