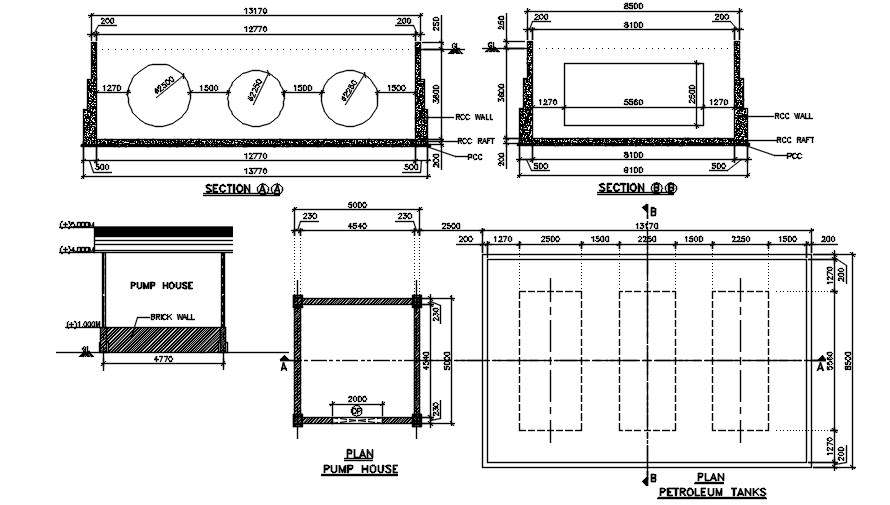
Plan of pump house and petroleum tank has given in the form of AutoCAD 2D DWG drawing file. Section details of pump house and petroleum tanks were given with measurement. RCC wall, PCC, RCC raft and brick wall are specified in this drawing file. Thank you for downloading the AutoCAD file and other CAD program files from our website.