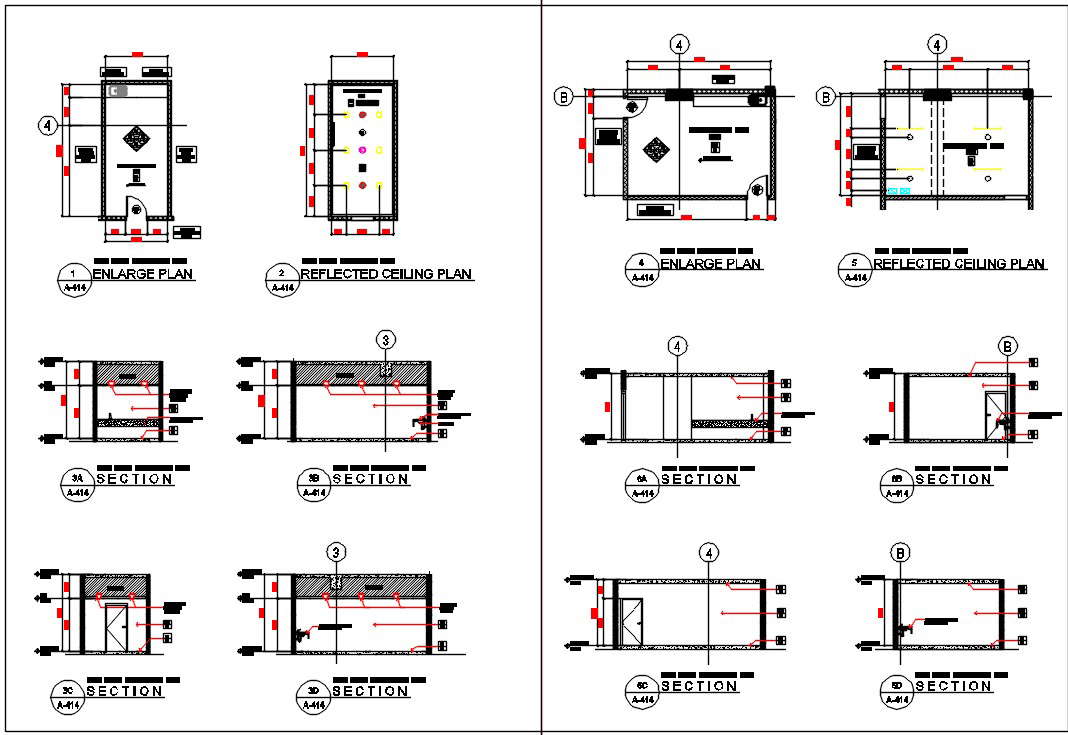Preparation Area plans and Section Drawing
Description
Preparation Area plans and Section Drawing; This is Architectural - Preparation Area plans and Section drawing of a factory building for construction drawing. it provide a detailed schedule and allocation.

