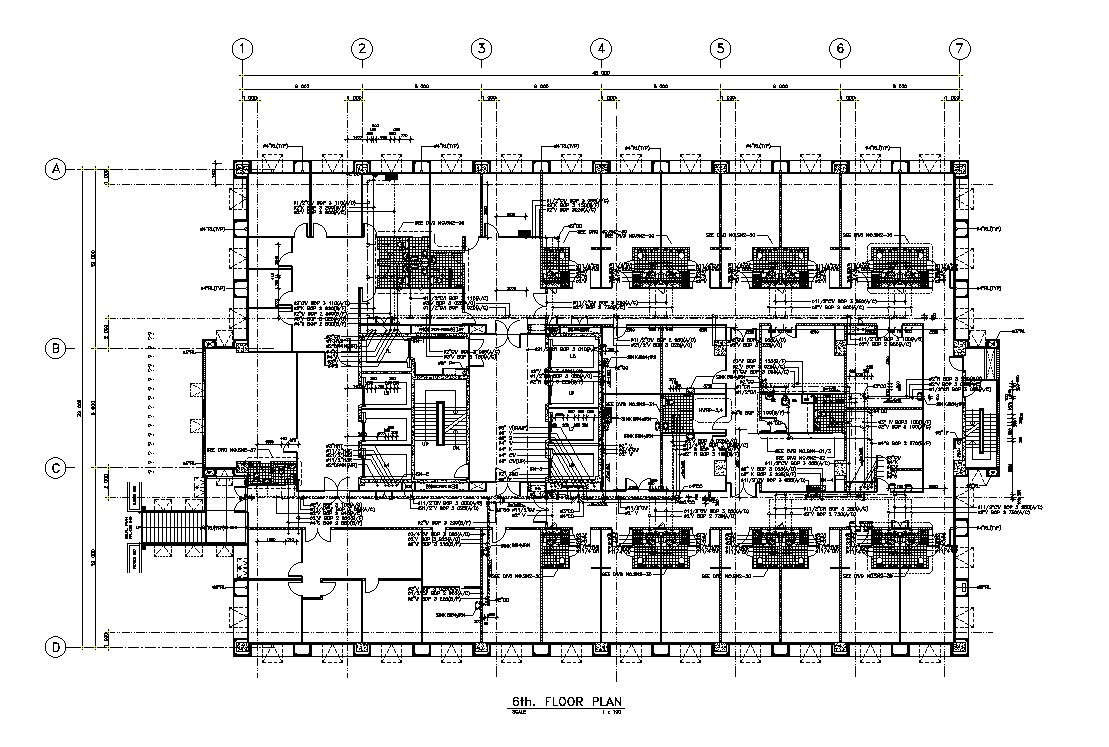
Sixth floor of hotel drawing detail provided in this AutoCAD drawing file. this file consists of a fourteen deluxe room with utility details. also, this drawing consist of services and general utilities detail drawing with dimensions detail and area naming given in it. Download this 2d AutoCAD drawing file.