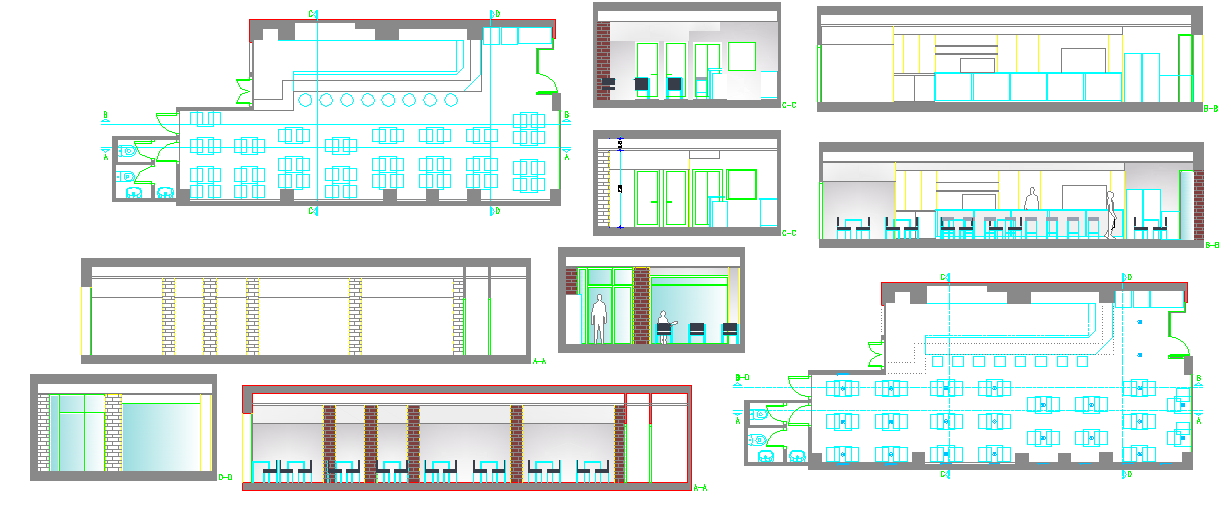Restaurant project
Description
Restaurant project DWG, Restaurant project Download file, Restaurant project Design. Layout plan of ground floor plan and first floor plan with furniture detail .Restaurant detail DWG. Thios drawing design drawin autocad format.


