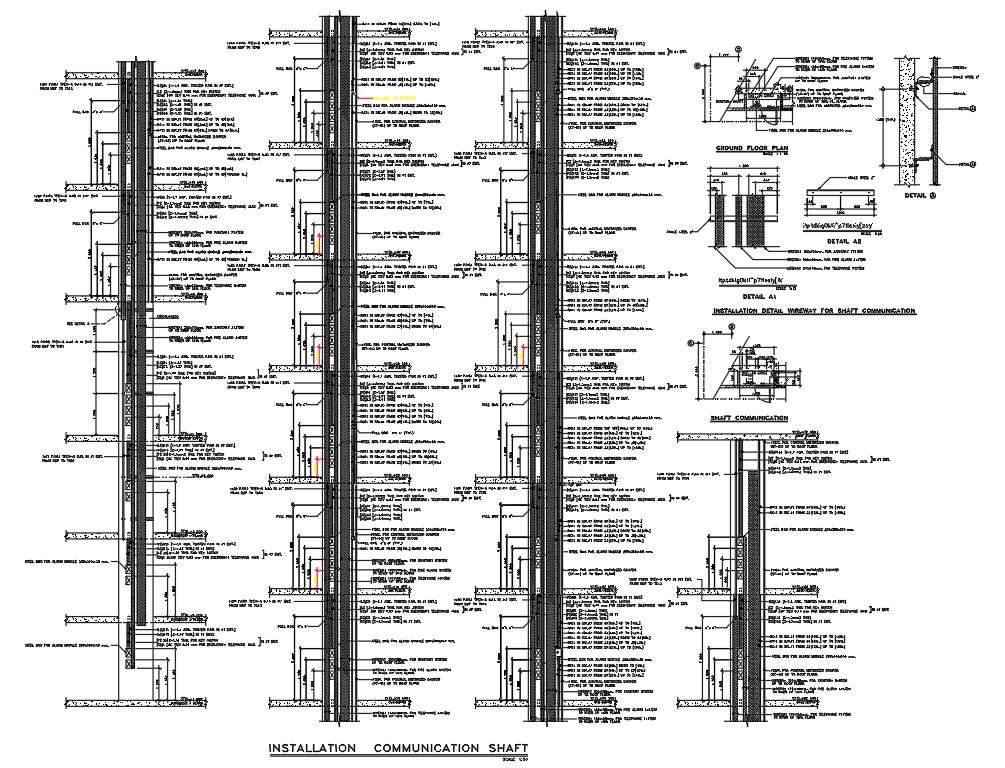
The electrical wiring floor level installation detail wireway for shaft communication, emergency telephone jack, wireway 100X100mm for fire alarm system to riser up 16th floor and wireway 300X100mm for sanitary system up to roof floor. also has wireway 100X100mm for fire alarm system to riser up floor level detail. download electrical wiring installation drawing DWG file.