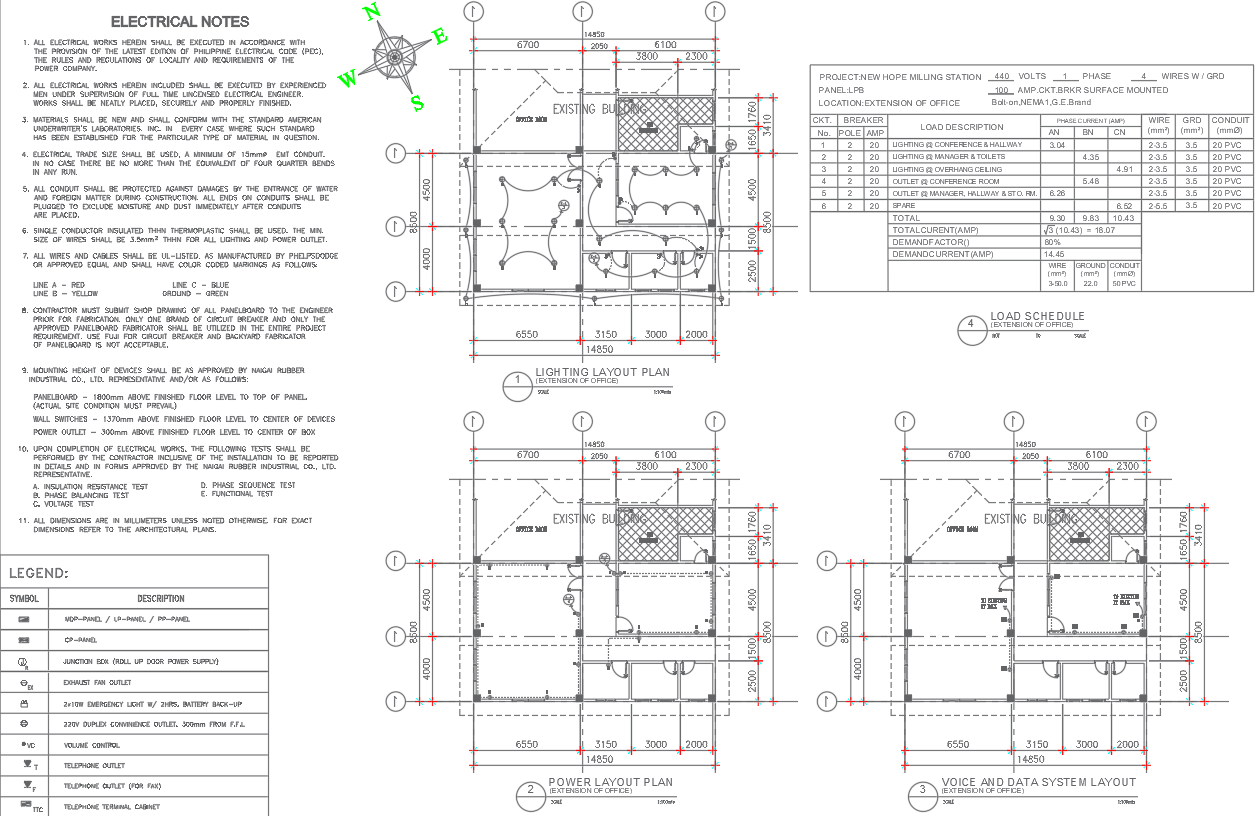Electrical Layout Plan Detail Drawing For Office Extension In DWG File
Description
Explore the comprehensive Electrical Layout Plan Detail Drawing for an Office Extension in DWG File, providing you with a detailed blueprint for seamless integration of essential elements. The AutoCAD file effortlessly guides you through the intricacies of the project, presenting an organised LIGHTING LAYOUT PLAN that strategically illuminates every corner, a POWER LAYOUT PLAN ensuring reliable and efficient energy distribution, and a meticulous VOICE AND DATA SYSTEM LAYOUT for seamless communication infrastructure. The CAD drawing thoughtfully incorporates a LOAD SCHEDULE, offering a breakdown of the electrical loads to facilitate smooth operation. This electrical plan detail, tailored for an office extension, is a valuable resource for architects, engineers, and designers, delivering precision and clarity through CAD files. Download this DWG file to streamline your project and enhance the functionality of your space effortlessly.

